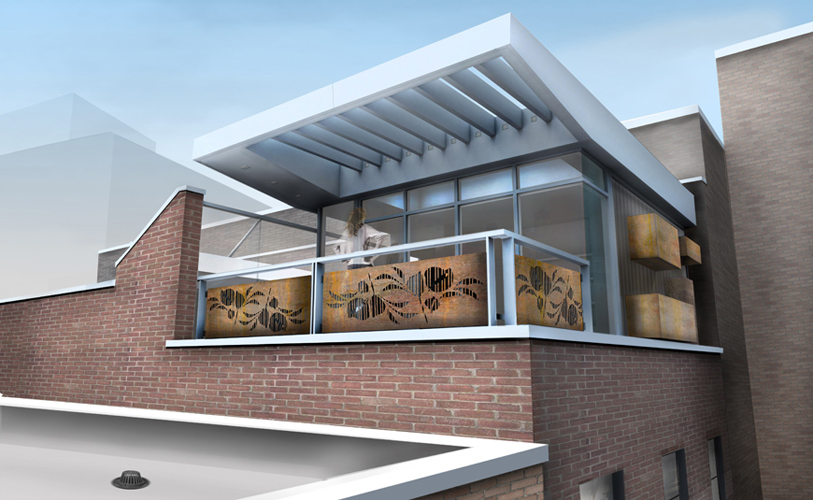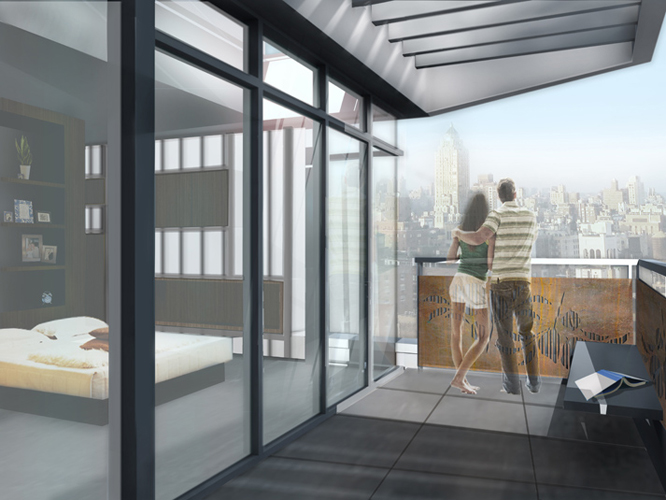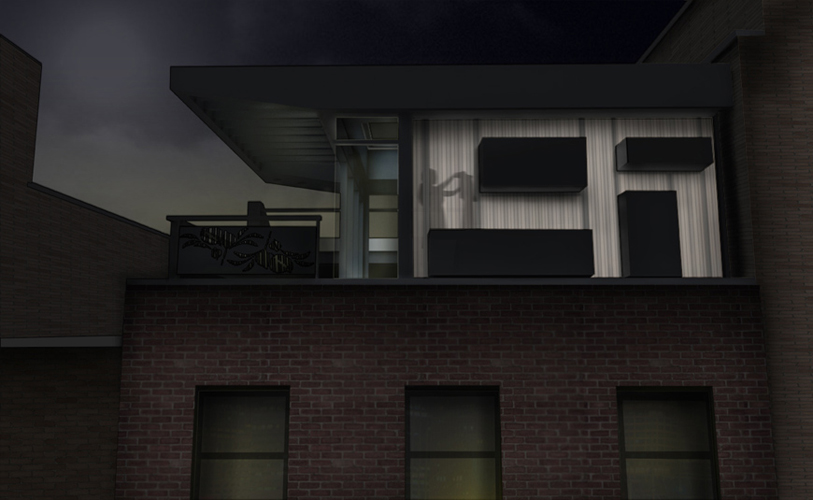Tribeca Loft and Penthouse
more info
Tribeca Loft and Penthouse
New York, NY
This project entailed the complete renovation of a top-floor Tribeca loft and the addition of a penthouse and terrace on the roof. Of particular importance to the clients was the need to maximize available floor area for their growing family. The necessarily economic layout of the penthouse plan led us to develop a series of furniture pieces that are suspended through the south-facing wall of the penthouse – installed flush with the interior – in order to provide bedroom storage without reducing usable floor area. These custom furniture units are cantilevered through a translucent, channel glass wall, and clad in copper at the exterior. A large skylight in the roof allows for further natural lighting, and floor to ceiling glass doors and transoms along the west wall provide open access to the new terrace and spectacular views of the Hudson River.









