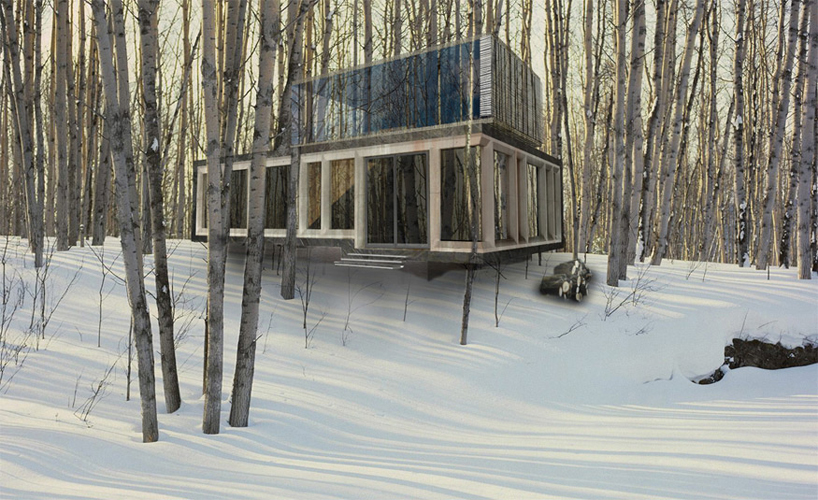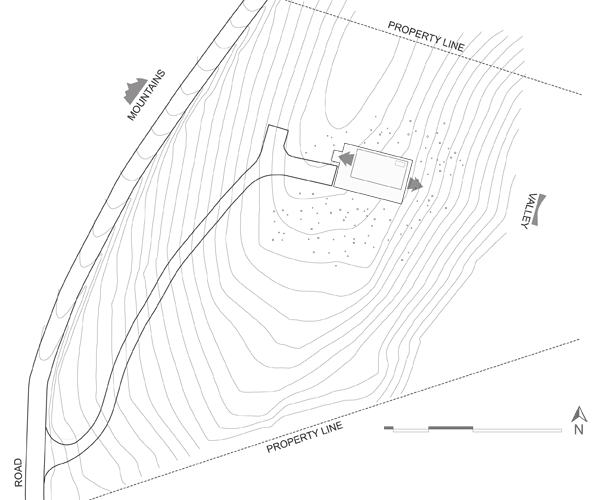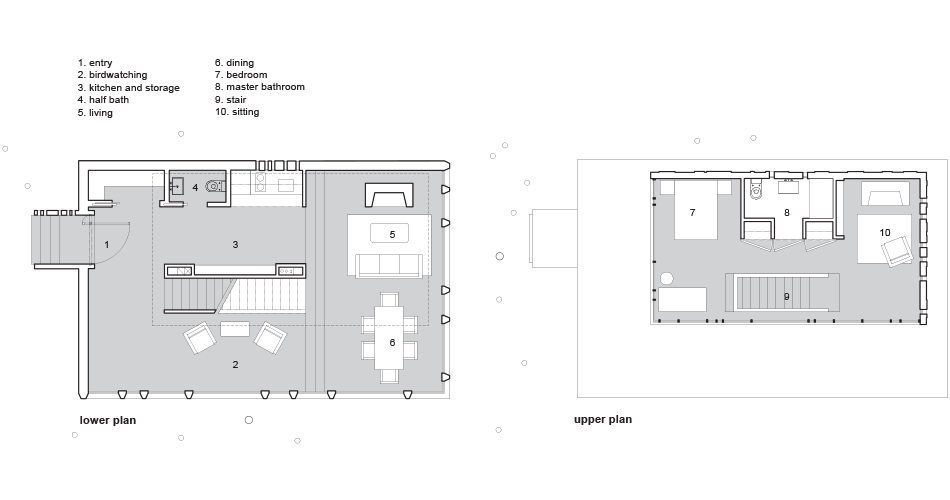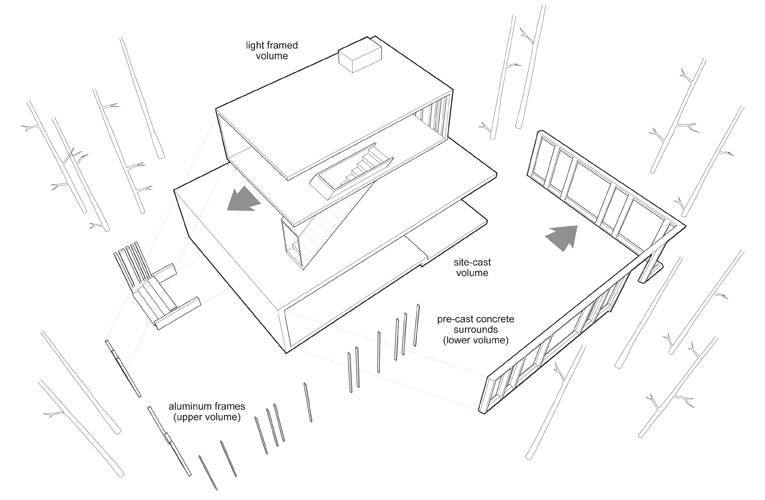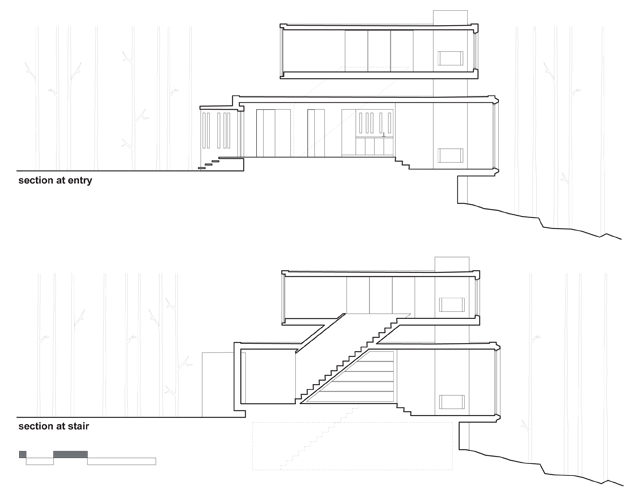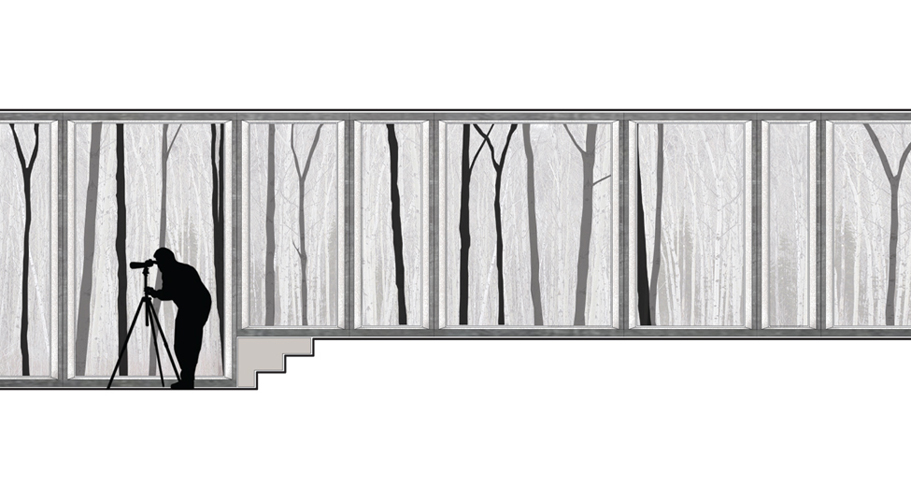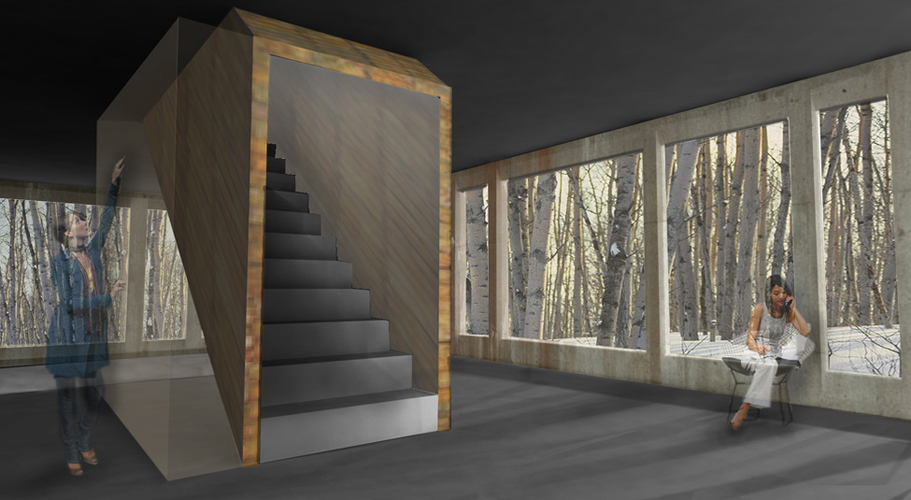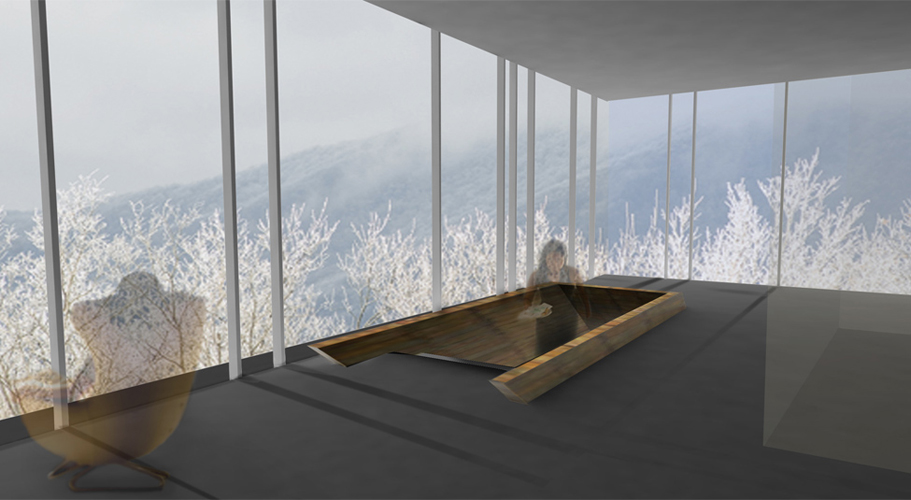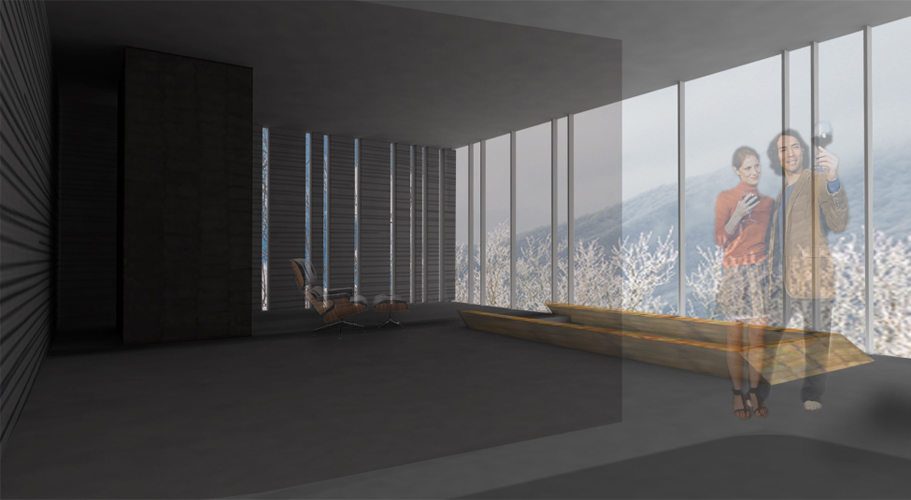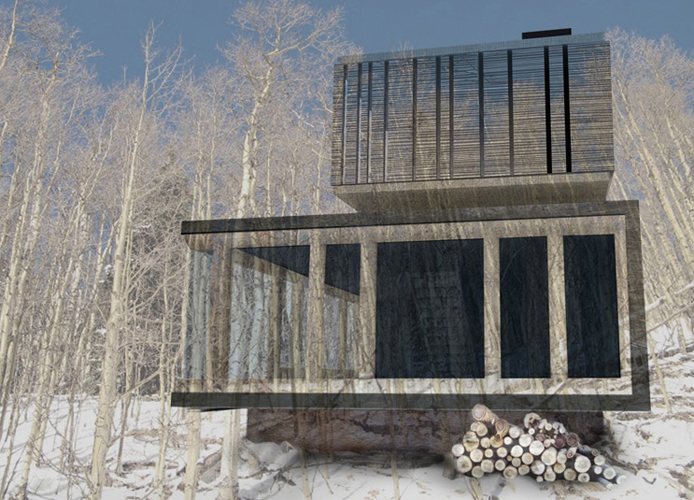Perch House
more info
Perch House
Asheville, NC
The siting of this 1500 SF weekend house in rural North Carolina was challenged by a mandate from the clients to provide views towards the mountains to the North and a wide valley to the South. In response, the house was designed as a pair of stacked boxes, each with two open faces: a heavy, site-cast lower volume which frames the valley view for the social spaces of the house, and a light-framed upper volume which provides a view towards the mountains from the bedroom suite. Our immediate impression of the site was dominated by the strong visual presence of the white birch trees that cover the property. This observation led us to an architectural language which could situate the house in the landscape through a shared visual sensibility with the site. To that end, the upper volume of the house is perched above the lower one, supported by the stair and the fireplace which act as structural cores. The placement and size of mullions and full-height glass produces a visual flattening of the exterior, further rarefying the view of the outdoors from within the house as a pictorial condition. While the lower and upper glazing systems are framed with irregularly-spaced thick concrete surrounds and aluminum frames respectively - which mimic the width and spacing of the birch trees just beyond - the solid walls of both volumes invert the reading of mullion-as-tree through a series of narrow, vertical windows.
Exhibited in “Recents,” Los Angeles (2010), and featured in Resonance (Princeton Architectural Press, 2010)

