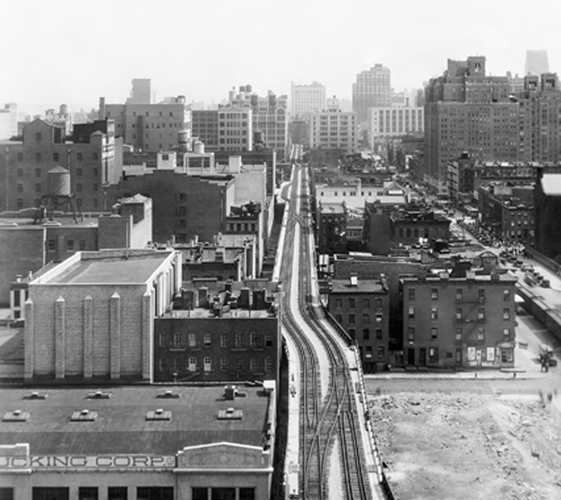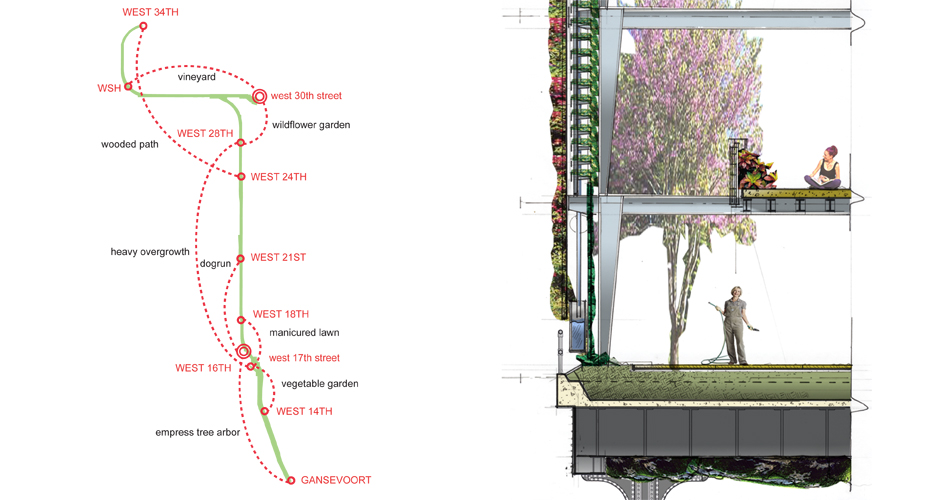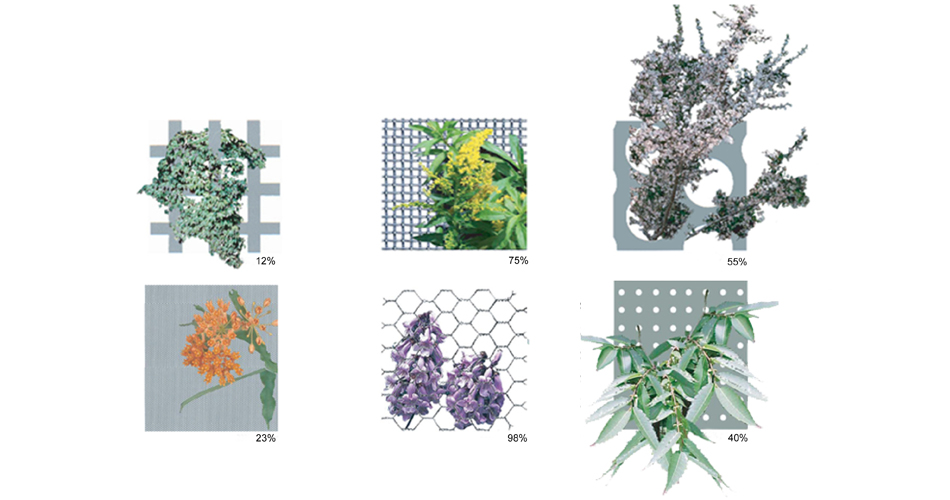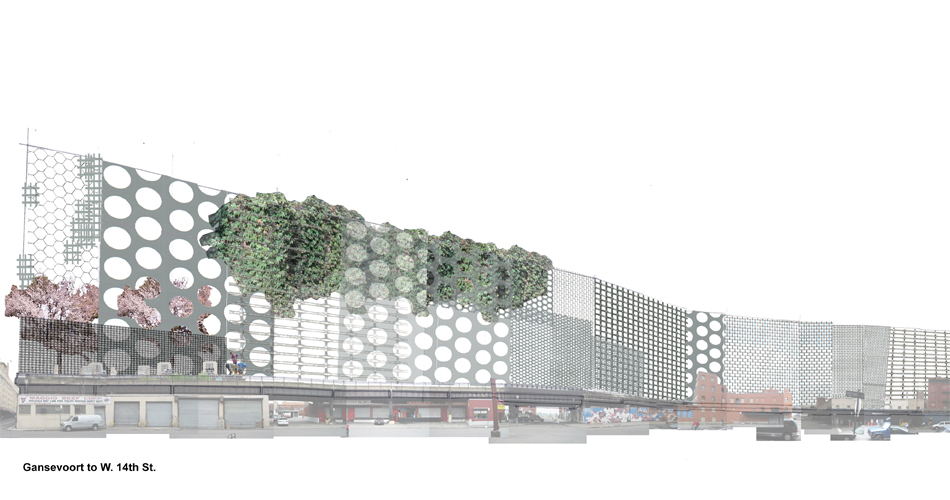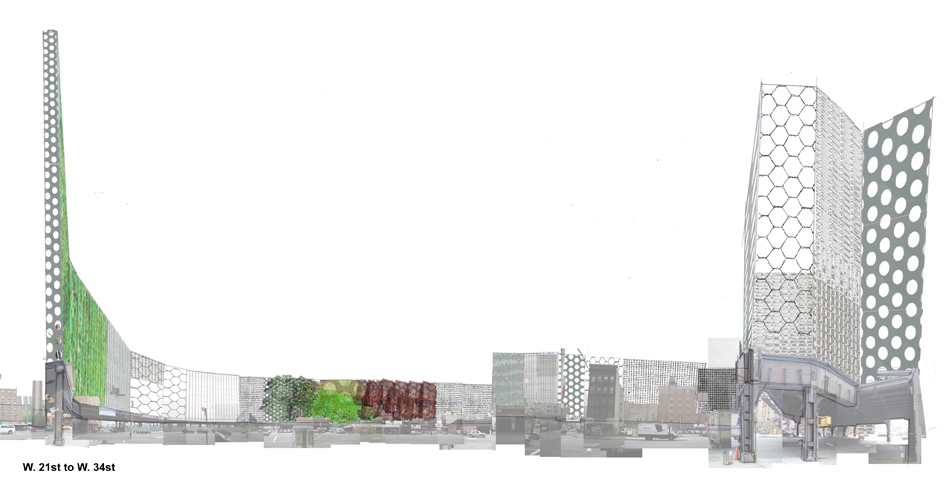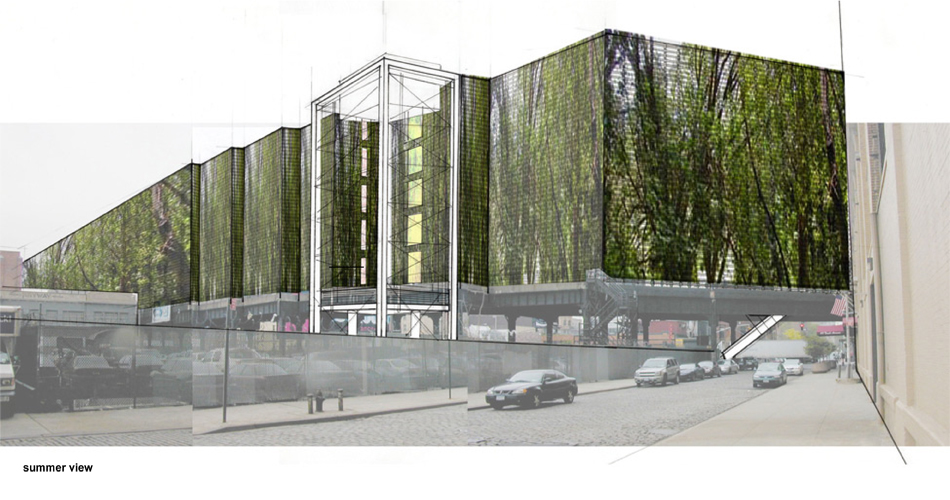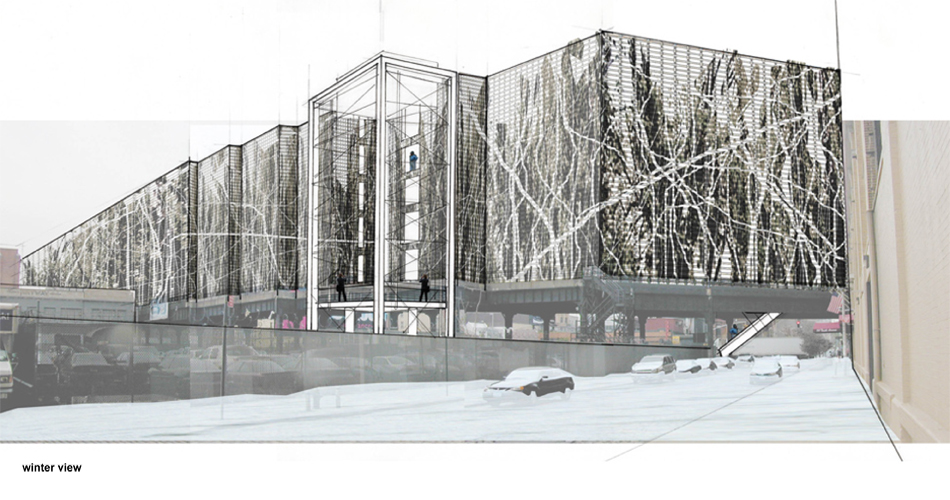Designing the High Line
more info
Designing the High Line
New York, NY
Our entry for this initial ideas competition for New York’s High Line focused on the current overgrown nature of the defunct, elevated railway. Rather than tearing down the rusted infrastructure of the elevated rail, the proposal chooses to instead capitalize on and amplify the self-governing, and robust natural conditions that have taken over the site since its abandonment in the 1980’s. Looking at early intersections of railroads and gardens, in particular the Victory Gardens planted along fertile American rail-beds during the First World War, our proposal suggests to develop a vertical public garden along the West side of Manhattan, constituted of a patchwork of various garden types and park spaces stacked five stories in height. This volume is clad in a range of non-corrosive metal panels of varying porosity, enabling different vegetation patterns to emerge through the skin and to appear on the façade of the structure over time. The result is a 37-block long hedge of predictable yet uncontrolled growth, inhabited by native species of flora and fauna and accessible to the public at various street-level entries along the length of the High Line.
Recipient of a Jury Selection Award, exhibited in “Designing the High Line”, Grand Central Terminal, New York (2003), and featured in Surface magazine (2003)

