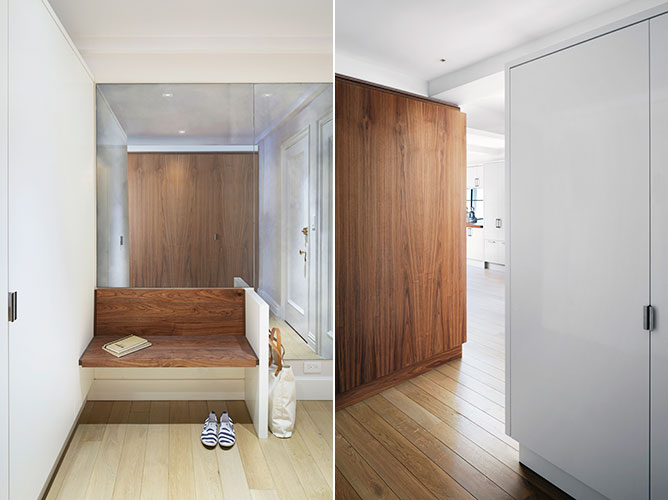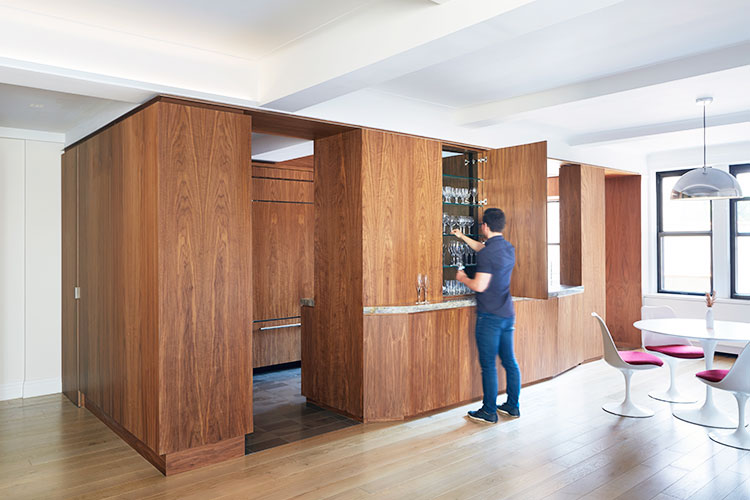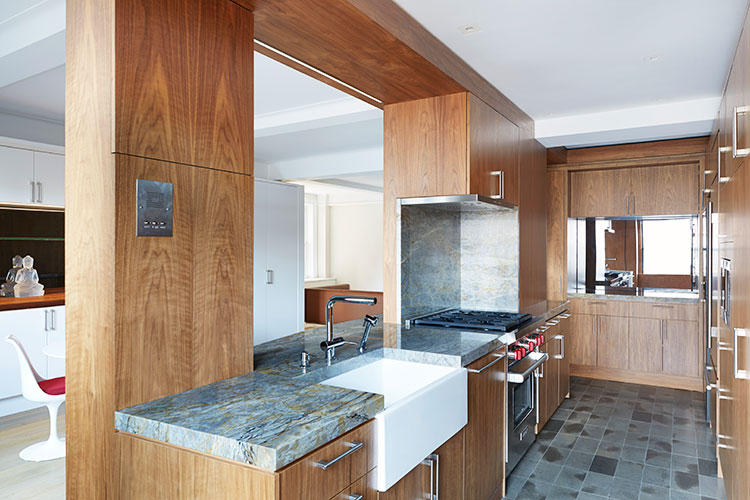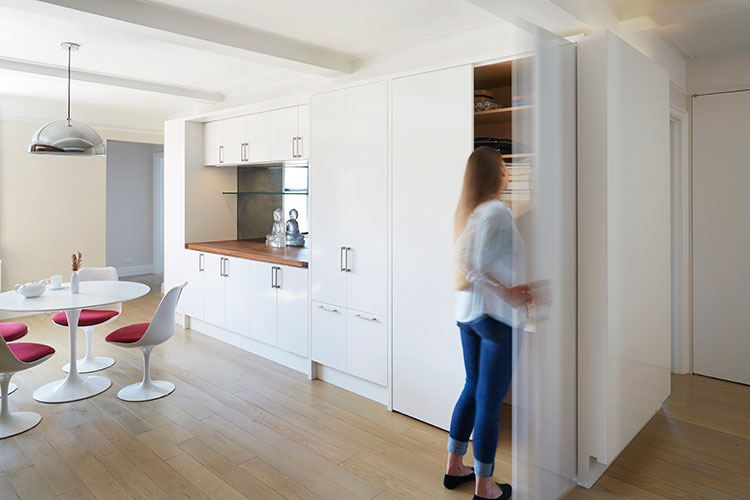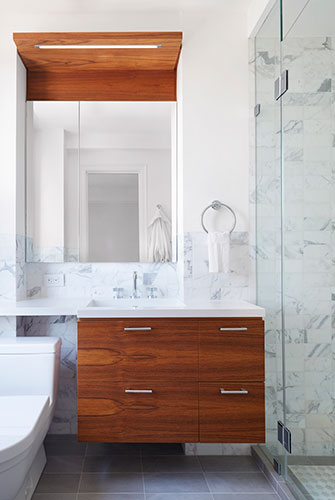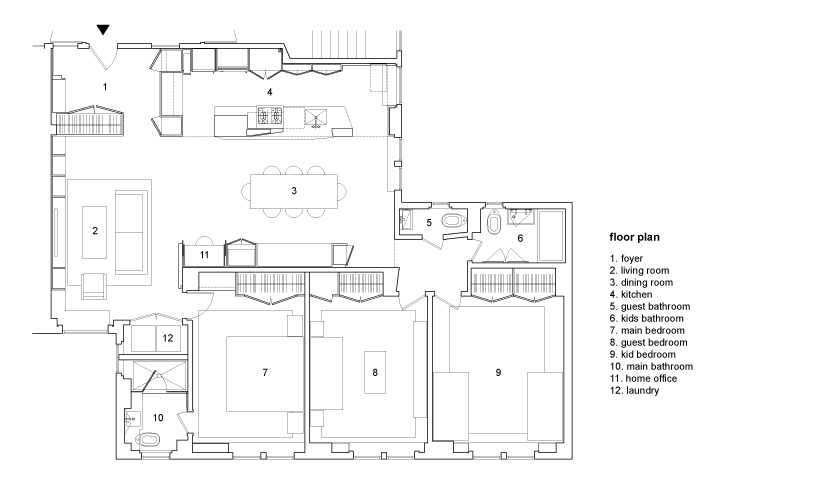86th Street Residence
more info
86th Street Residence
New York, NY
The design of this 1,400 SF, 3-bedroom apartment renovation on the Upper West Side focused on the transformation of the previously isolated kitchen into a centerpiece for the daily life of the clients’ young family. The new custom kitchen is designed with the contours and tight material tolerances of a boat in mind, incorporating cabinetry of varying depths and utility which have been crafted with a furniture-grade precision. In contrast to the rich grain patterns of the American walnut cabinetry and wall panels, the kitchen features a number of material and functional surprises, including a hidden mirrored bar at the back of the island facing the dining room, and a fold-down banquette table at the window seat which reveals a splash of color to complement the walnut.
Selected as a Finalist for Interior Design's 2016 Best of Year Award

