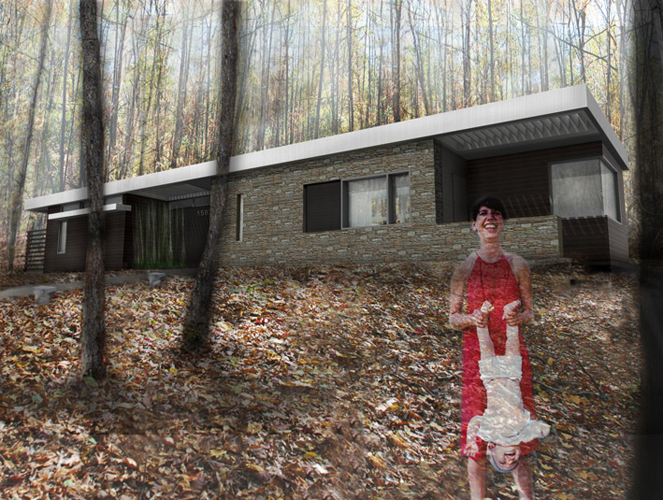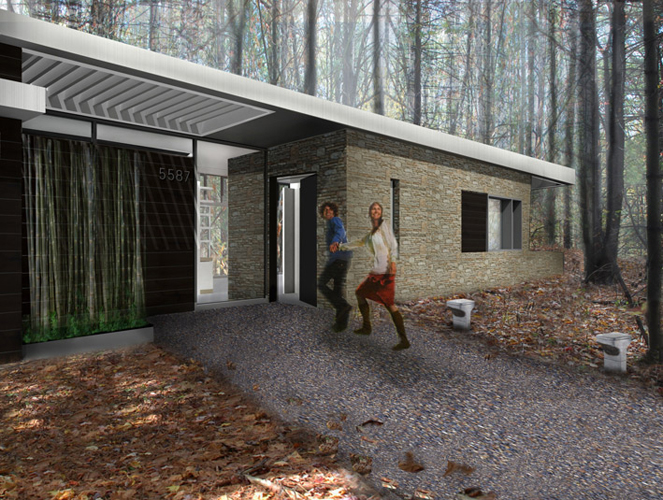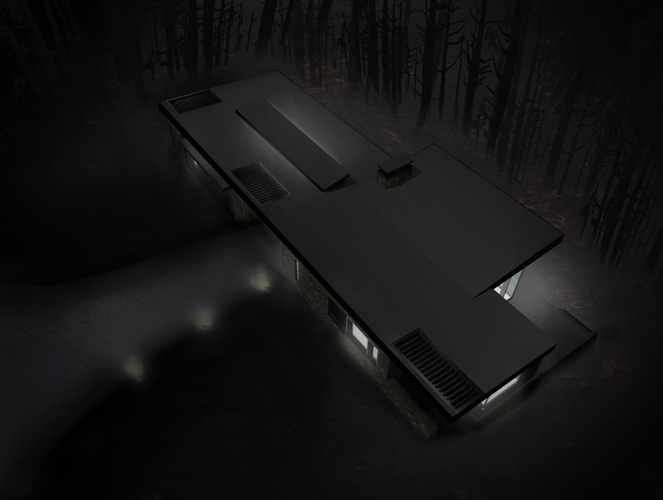House in Catskill
more info
House in Catskill
New York, NY
This new 2,000 SF, three-bedroom home is located on a 6.5 acre site outside of the Town of Catskill, New York. The plan is organized as two distinct zones of sleeping and living spaces, collected under a continuous, low slung roof-plane with a series of apertures to bring light to the garden spaces around the perimeter of the house. With the entrance at the center of the plan, a tilt of the roof immediately provides expansive views of the property to the East through full height glass walls surrounding the living and dining spaces. This room in turn opens to large outdoor terraces to the South and East. A corner window in the study which looks back towards the entry drive establishes one end of the north/south axis through the house, defined by the top-lit gallery corridor that connects the living areas with the three bedrooms and full Japanese bathroom. Additional living, mechanical, and storage space is provided in the basement.











