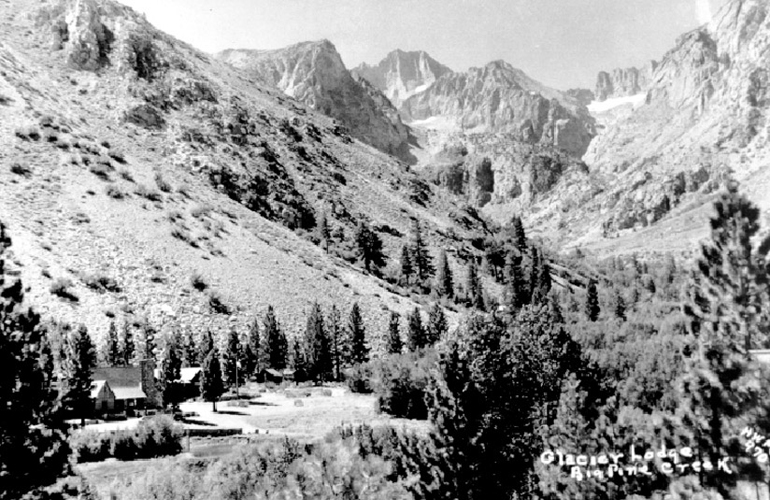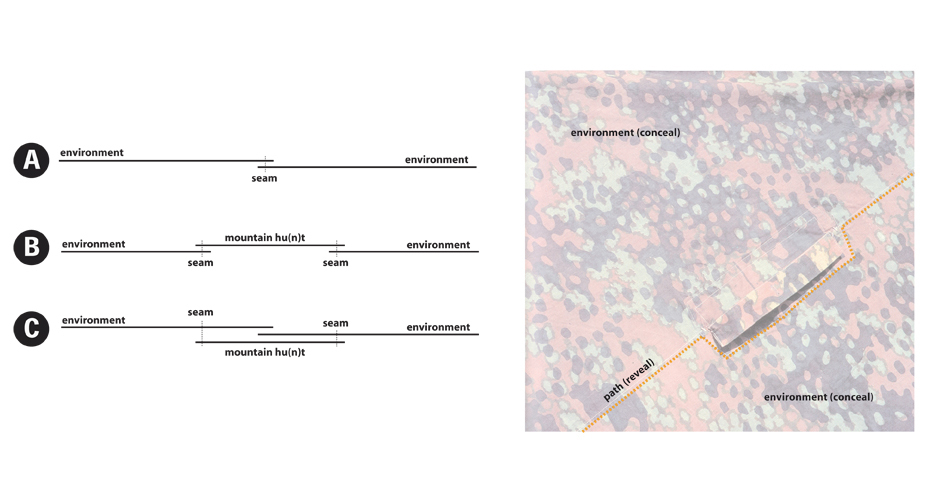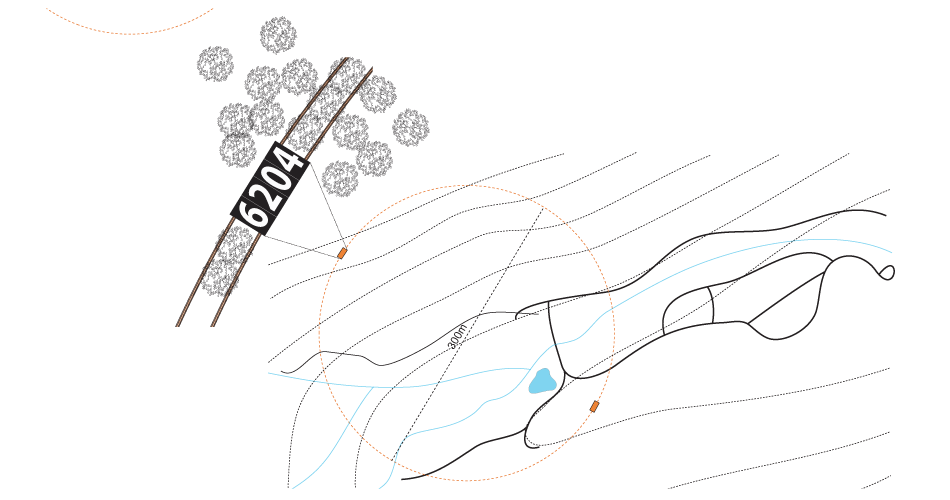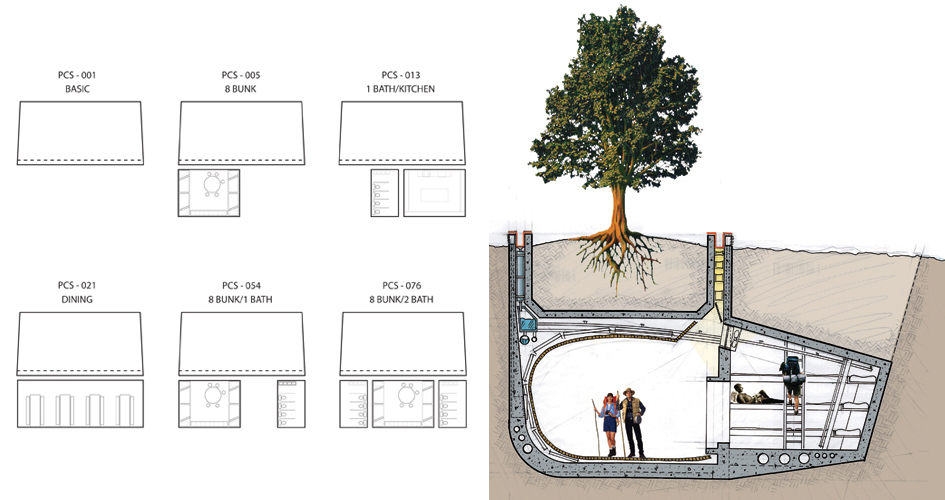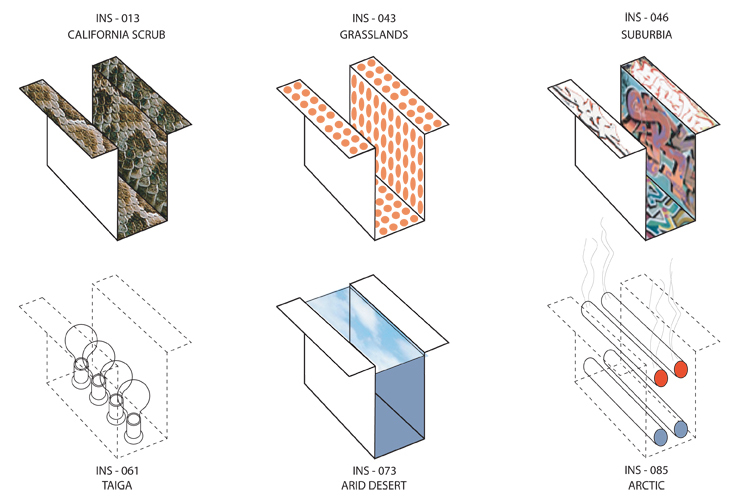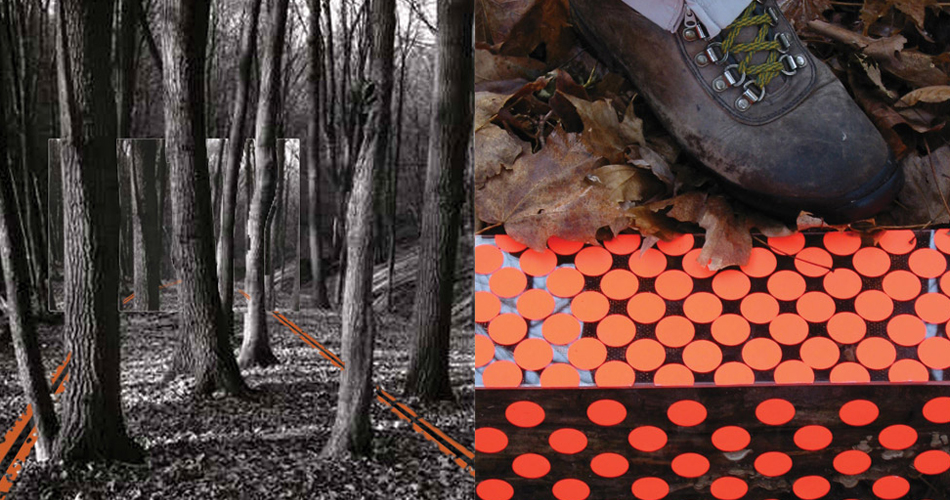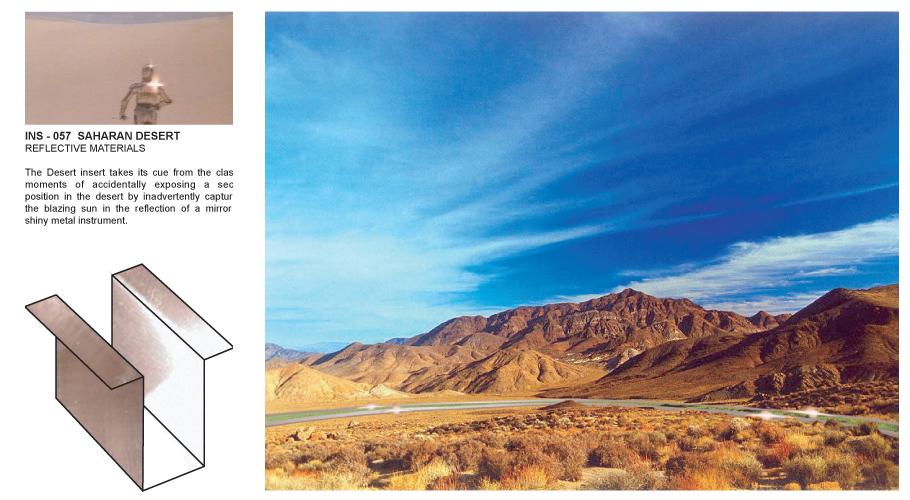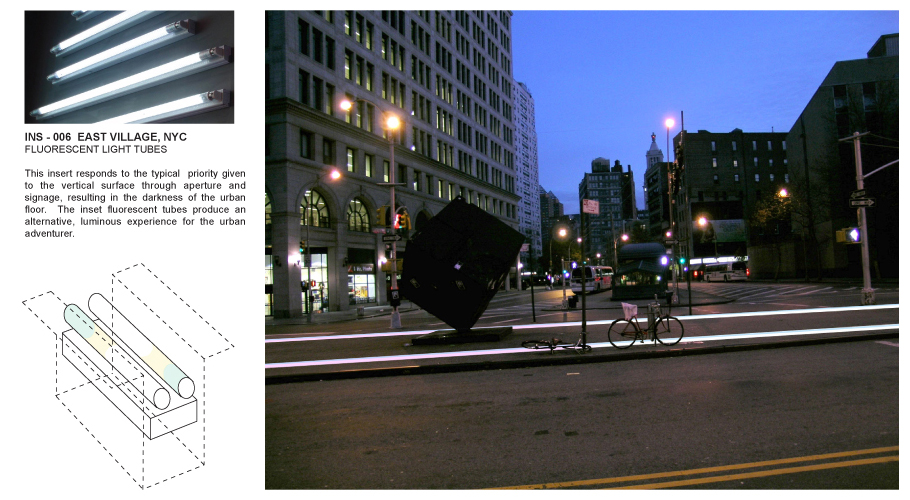Mountain Hut
more info
Mountain Hut
Berkeley, CA
The brief for this competition called for a reconsideration of American and European camping strategies. While the European model of the Mountain Hut is founded on the idea of shared, centralized facilities which minimally impact the surrounding natural environment, the American model of dispersed, individual campsites and redundant facilities ultimately degrade the wilderness experience. In addition to addressing the concerns for centralization, our proposal attempts to develop what we termed a ‘visual ecology’ with the following question: How can this facility simultaneously be on the site and out of sight? The project was subsequently developed as a prototype which could be globally deployed to a range of ecotourist sites, but which could become environmentally specific through a set of visual effects in the landscape. The facility is comprised of a kit-of-parts assembly of pre-cast concrete shells which are placed below ground and linked together to form a 200 ft diameter circle. Each shell is equipped with auxiliary program, such as sleeping quarters, bathrooms, kitchens, and lounges. At grade, the location of the underground mountain hut is identified by two parallel tracks on the ground. Like conventional trailmarkers, these tracks are designed to stand out by contrasting their particular environment. At the end of a day of hiking, a camper need only stumble upon these tracks and follow them to an entry pavilion.
Featured in Resonance (Princeton Architectural Press, 2010)

