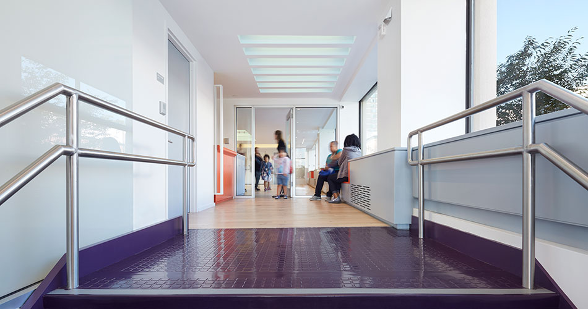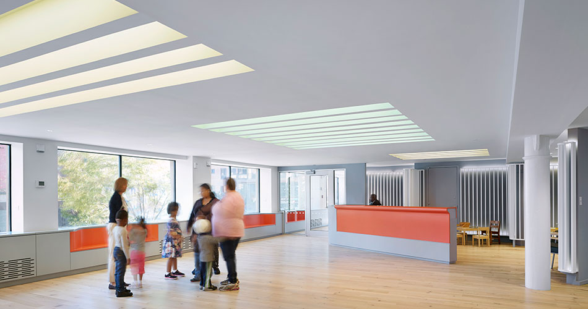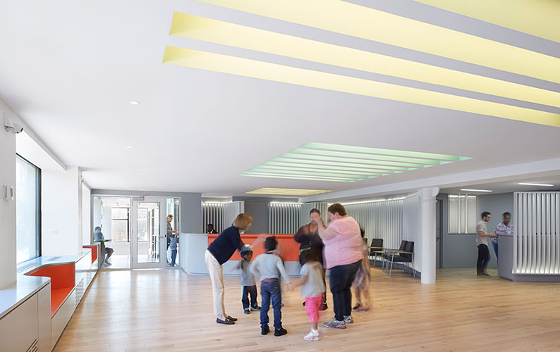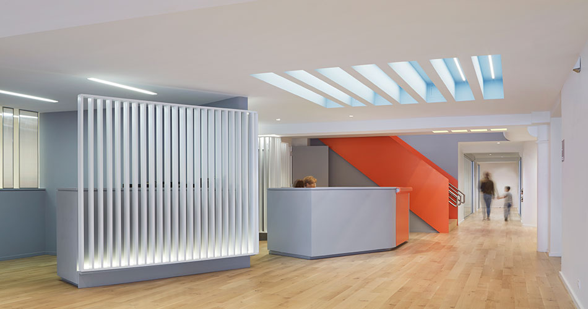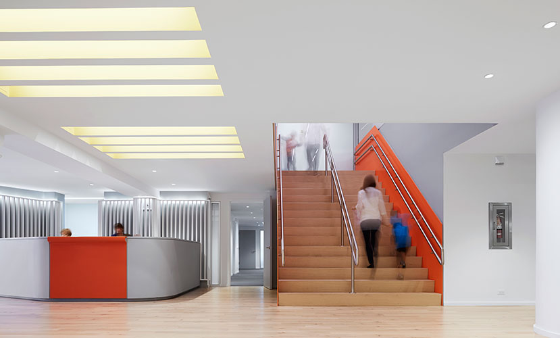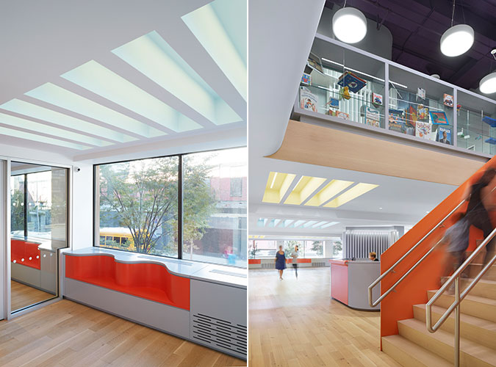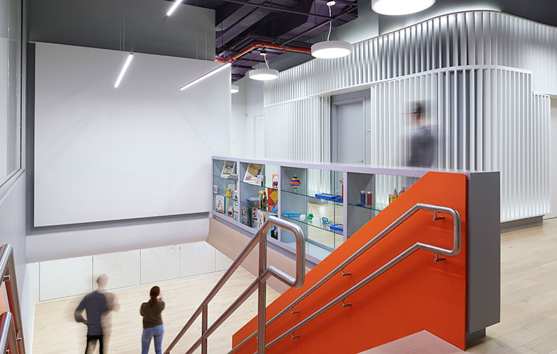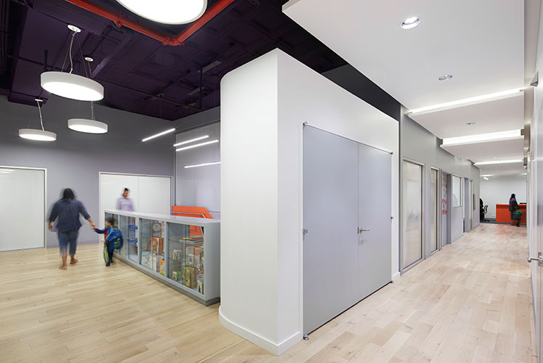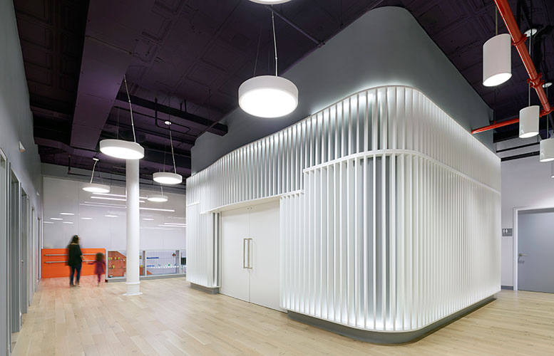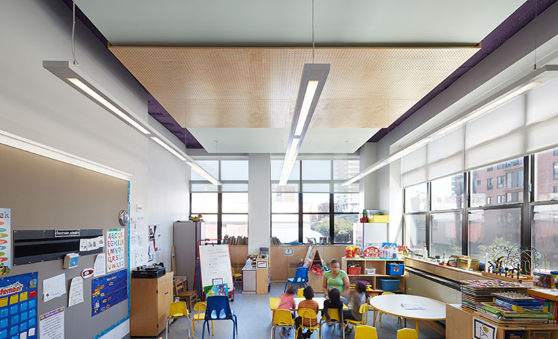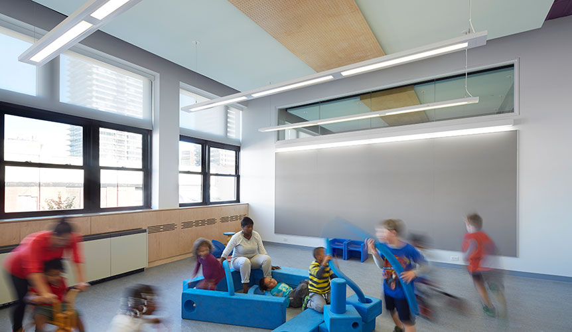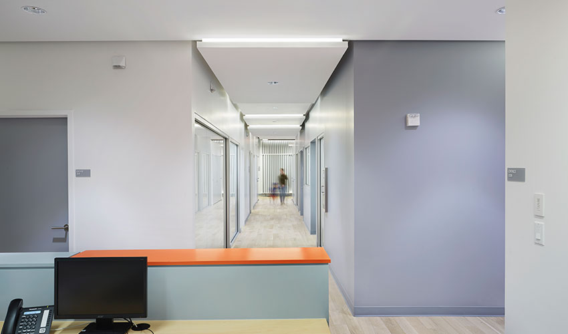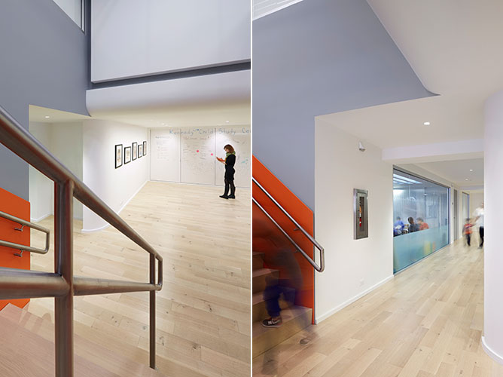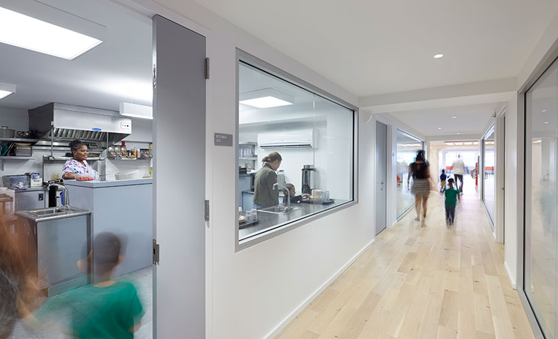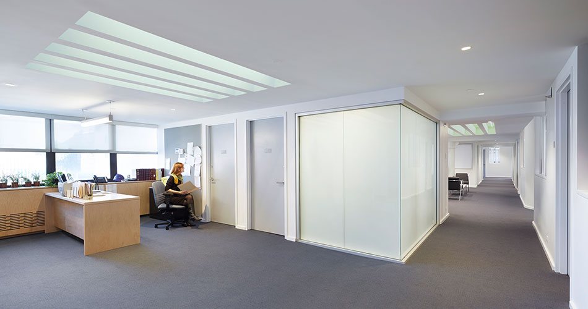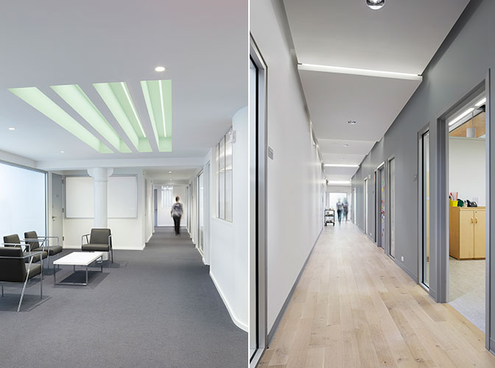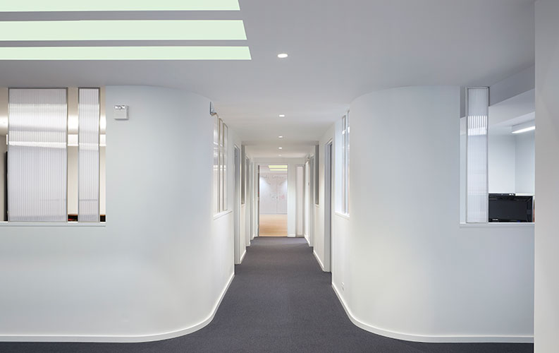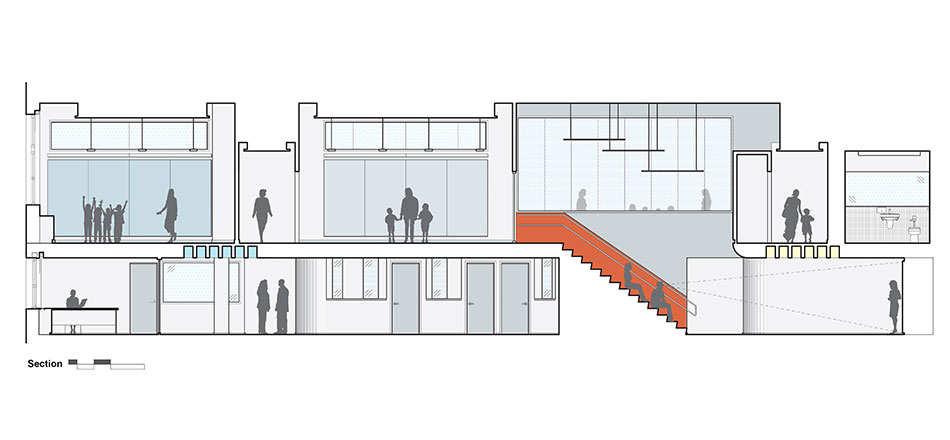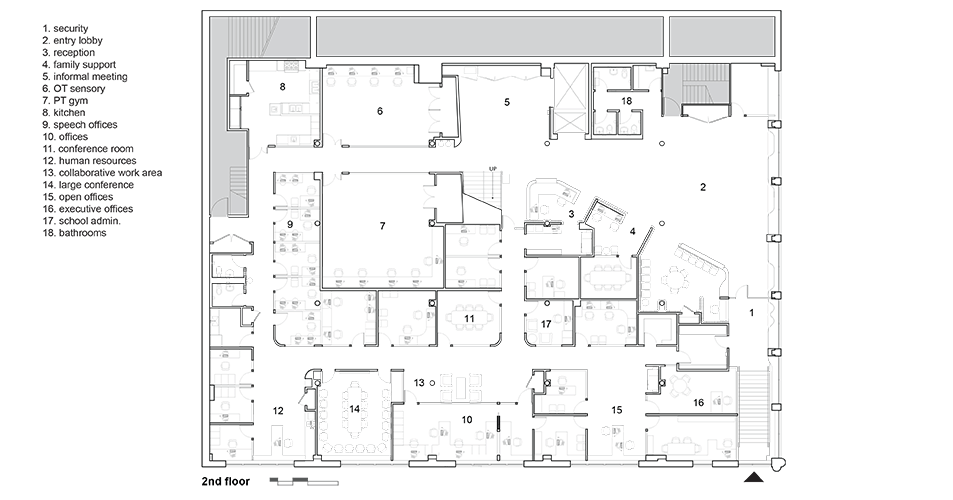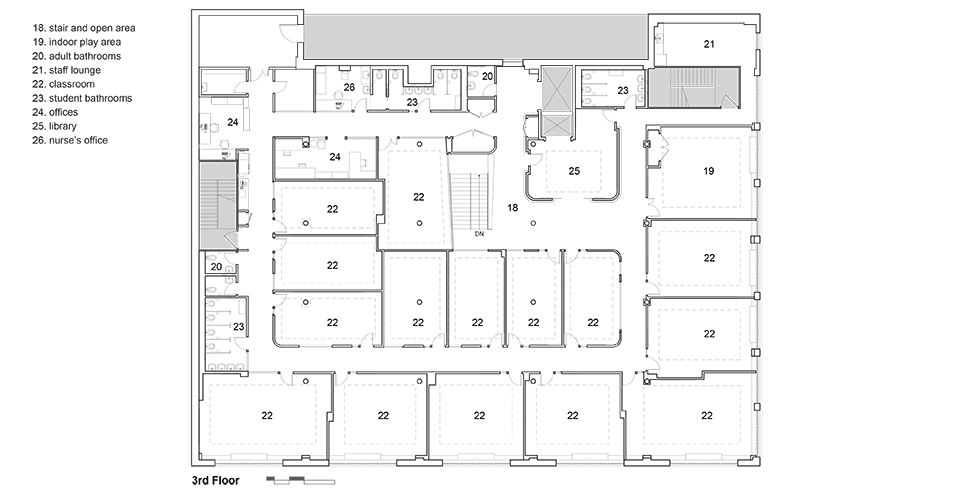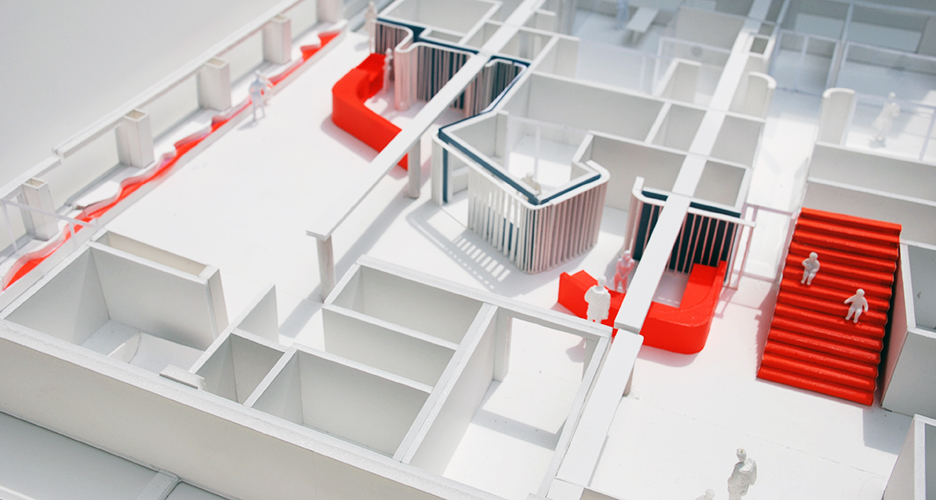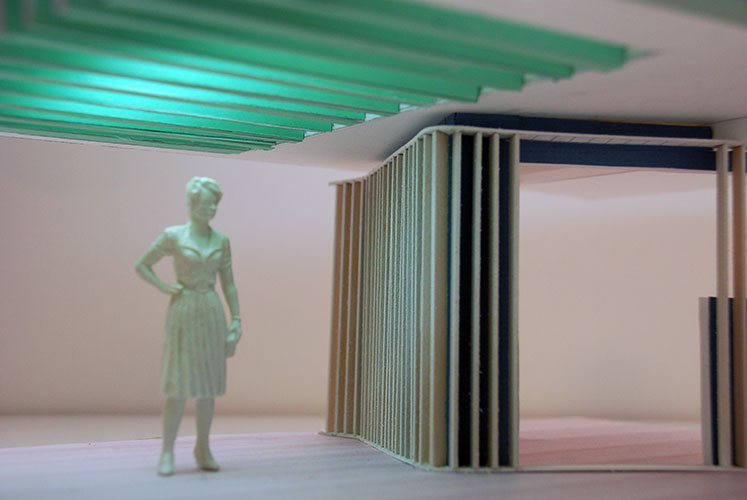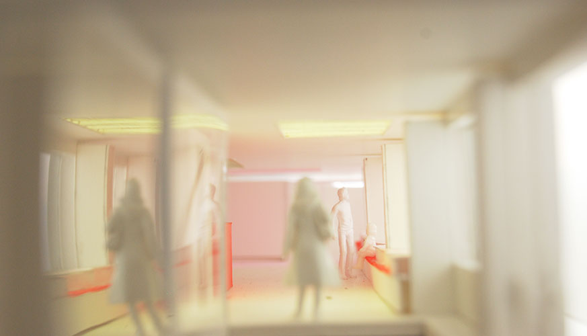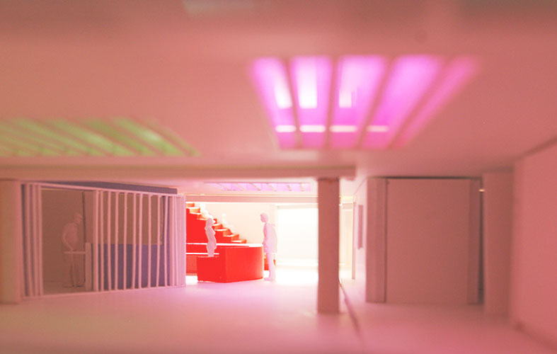Kennedy Children’s Center
more info
Kennedy Children’s Center
New York, NY
After nearly sixty years in their original Mid-town East location the Kennedy Children's Center, a 400-family program for young children with developmental delays, has relocated to East Harlem. We were asked to design the 25,000 SF build-out for their new 16-classroom facility, including family programming and administrative offices for both the school and the organization. While the large, open floor plates of the two-floor center allowed for flexibility in layout, the low ceiling height of the lower floor presented a number of challenges, from daylighting to the distribution of building systems. In response, one primary design feature took the form of a series of large, colorful lighting bays cut into the otherwise smooth ceiling - effectively creating the perception of greater height and illumination from above. These bays are coordinated with similarly painted ceiling panels in the classrooms, establishing color as an organizing link between individual learning spaces upstairs and meeting areas in the lobby for pickup and drop off. At the center of the plan a large stair leads to the classrooms above, and was designed to double as informal seating for staff presentations in the open elevator lobby below. Upstairs, individual classrooms were designed with a palette echoing the qualities of the lobby, mitigating the scale and acoustics of each space with acoustical wood ceiling clouds, and providing a sense of continuity and community through shared transoms between classrooms.
Recipient of a National AIA Educational Facility Design Award (2016)

