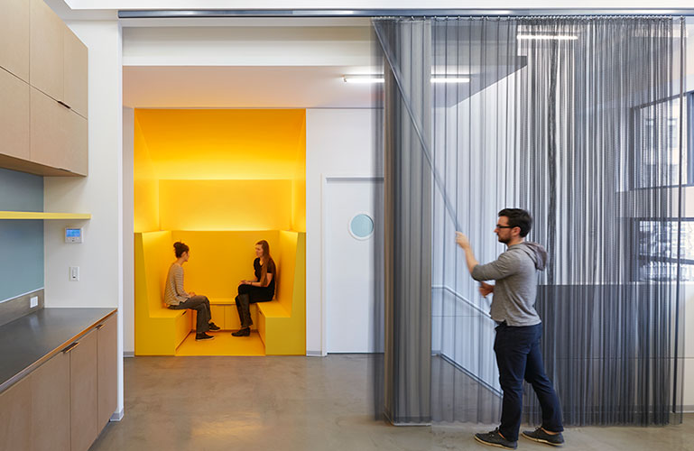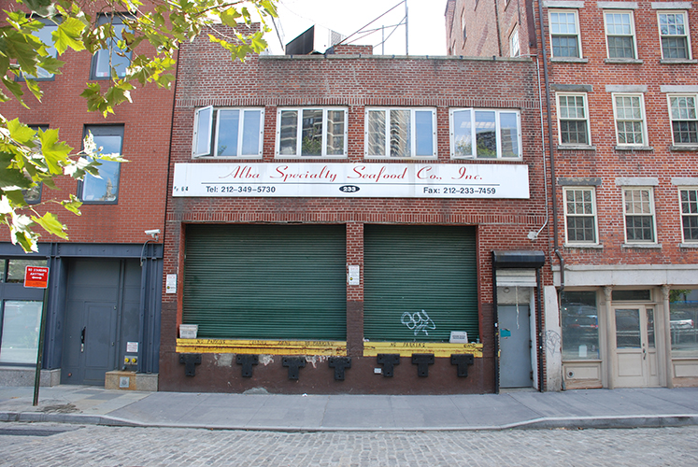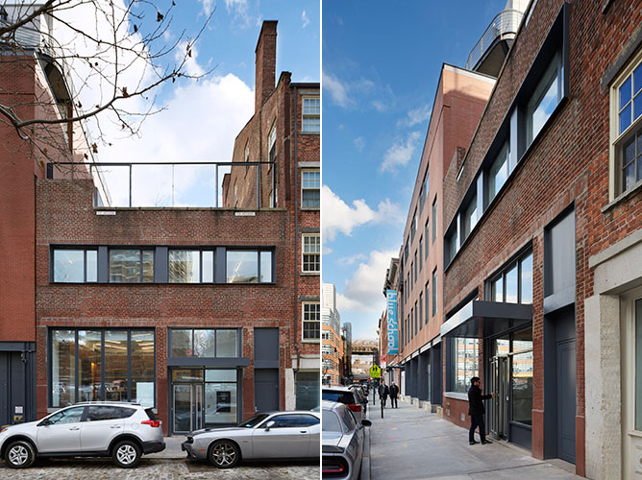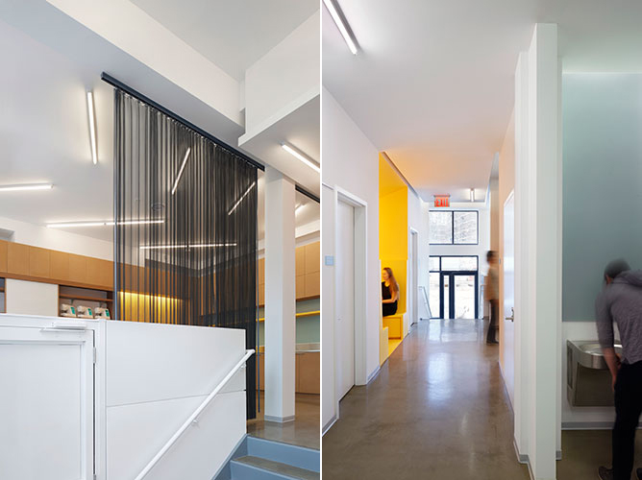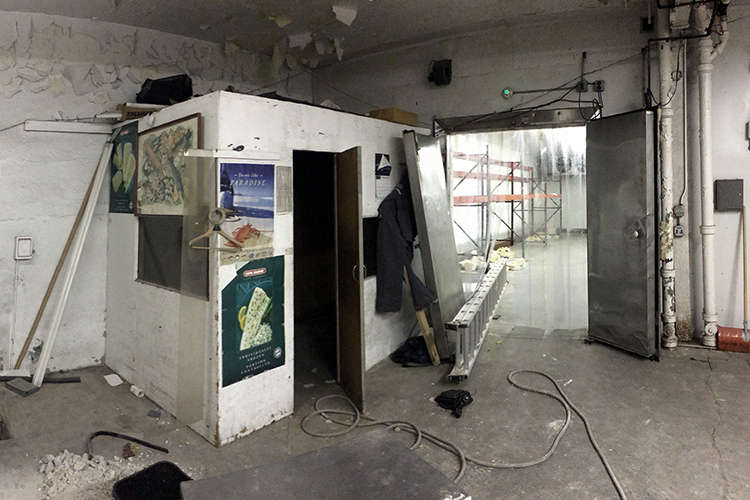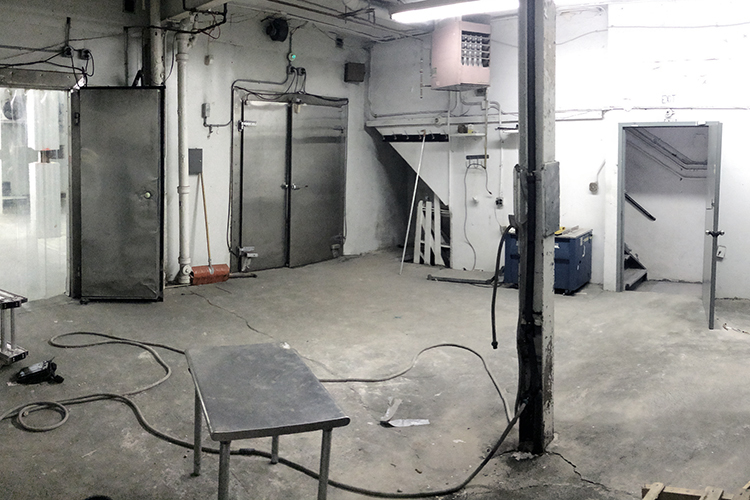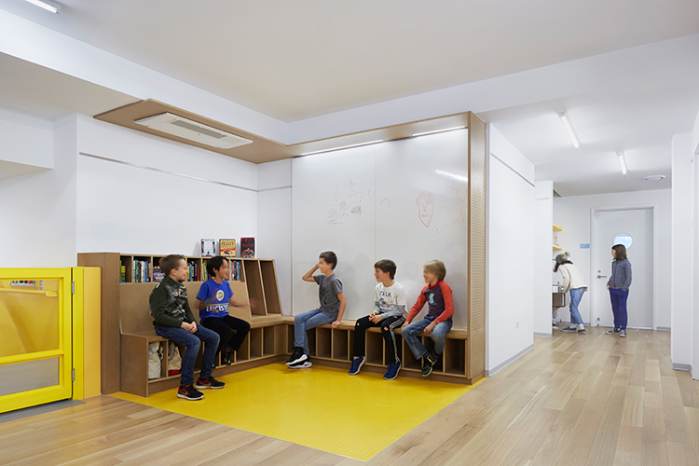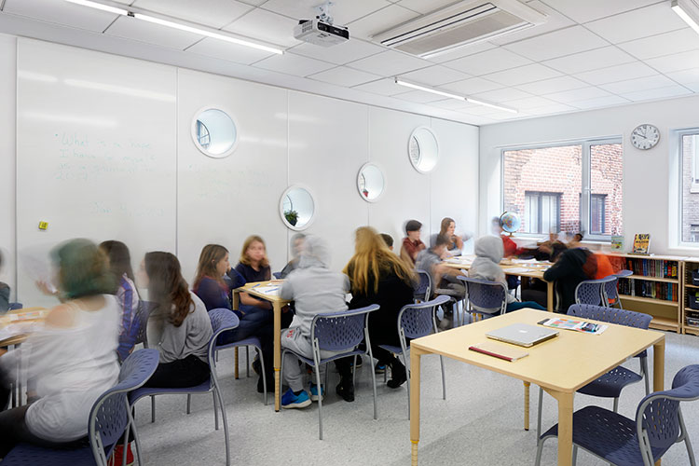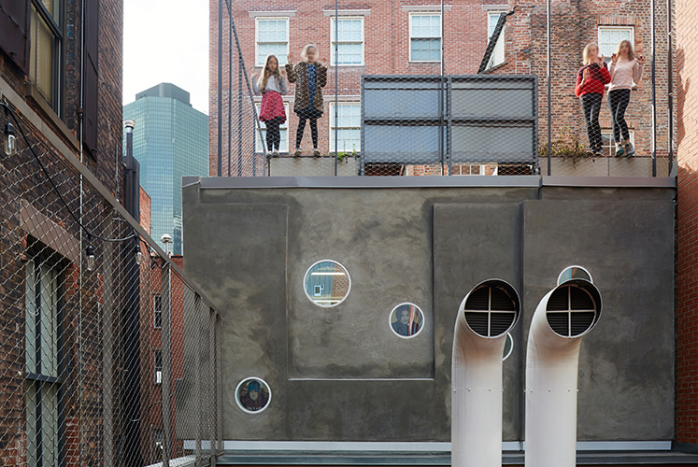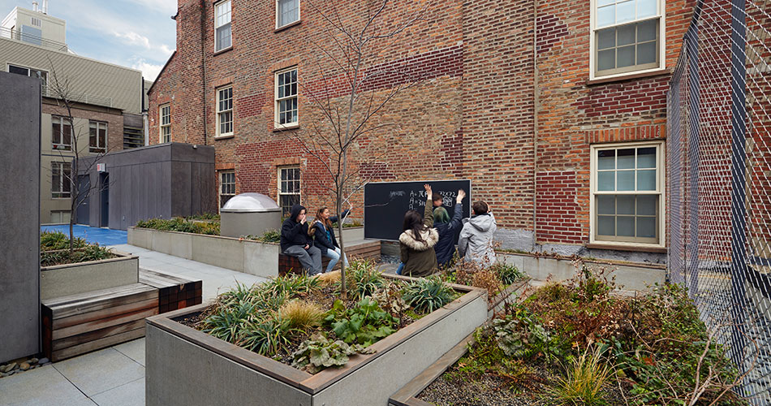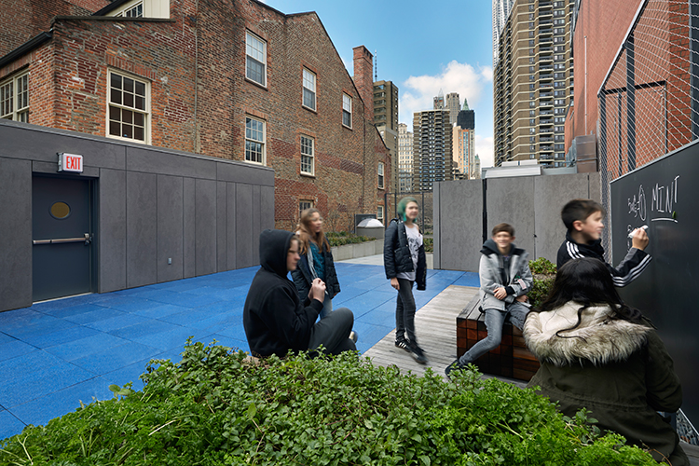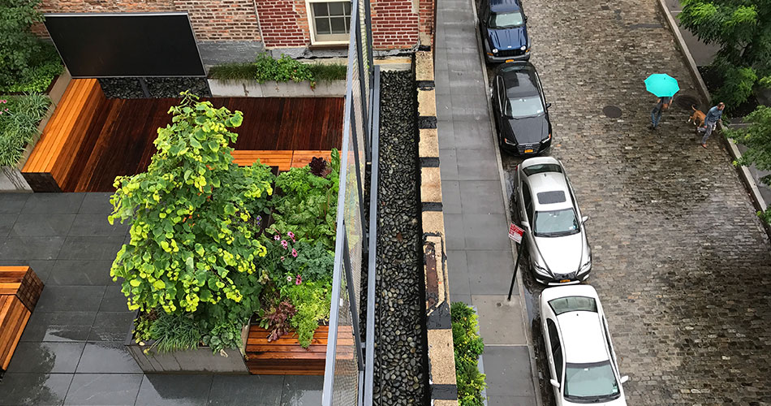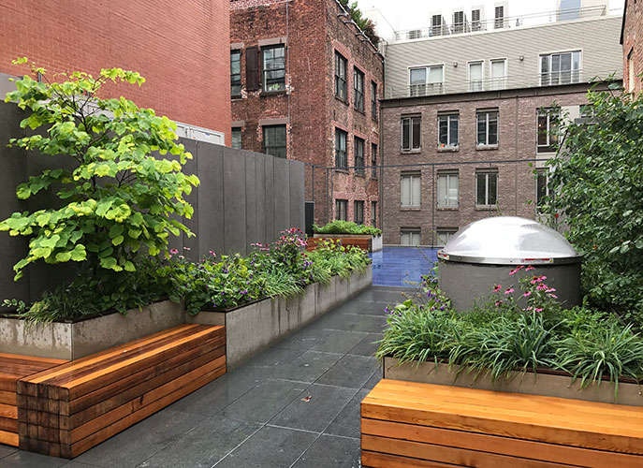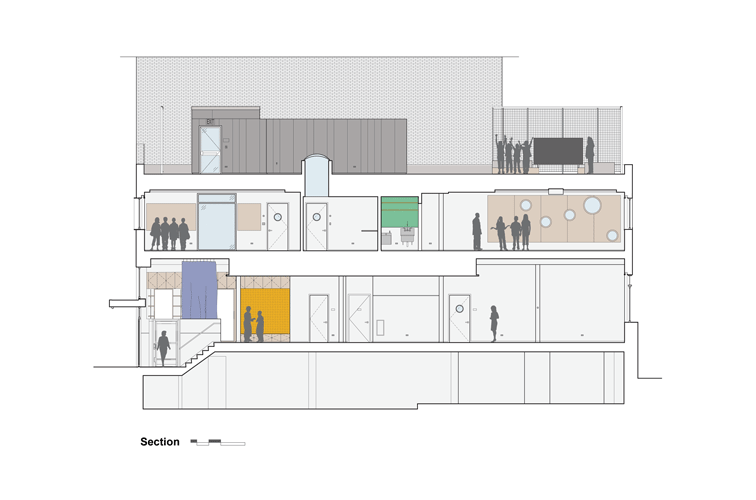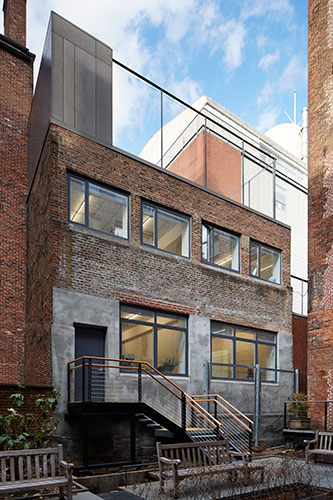Blue School Middle School
more info
Blue School Middle School
New York, NY
Blue School recently initiated a middle school program, expanding their South Street Seaport facility into an adjacent, 1940’s-era frozen seafood warehouse. The adaptive reuse of this older structure presented both preexisting challenges and unique opportunities to design a contemporary learning environment while preserving much of the building’s original Seaport character. Through the careful connection between buildings and the insertion of new programming - including classrooms and informal learning spaces, recreational and instructional outdoor space, and a large STEAM lab - the programmatic and material transformations of the warehouse both support and reflect an educational philosophy of project-based, creative inquiry.
Recipient of an Adaptive Reuse Design Award from the Society of American Registered Architects (2017) and featured in ArchDaily (March 3, 2017) and "Designing School Facilities That Enhance Mission" in NBOA's Net Assets (June, 2017)

