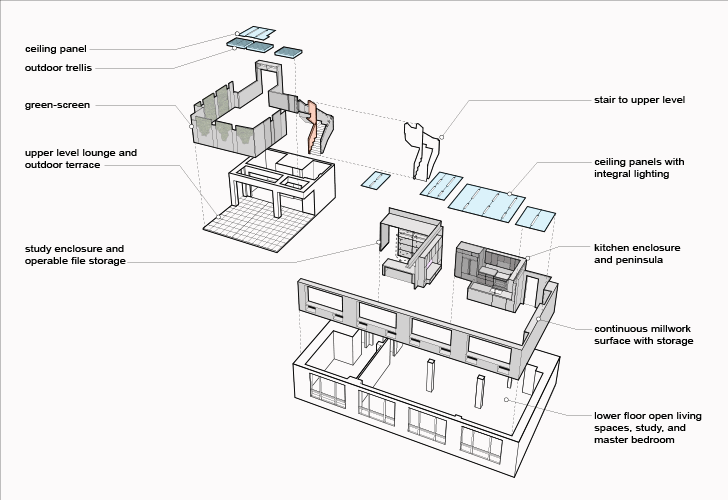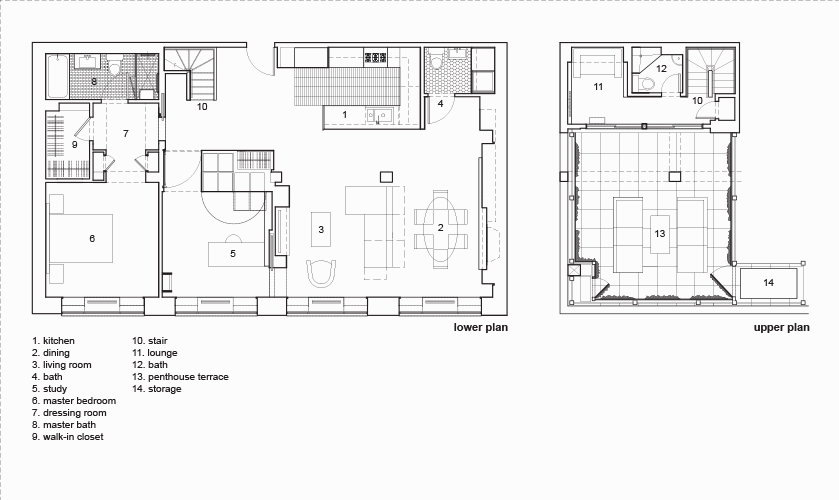76th Street Residence
more info
76th Street Residence
New York, NY
This complete renovation of a duplex penthouse on the Upper East Side focused on the design of a large open plan, organized under a set of ceiling panels, which animate the space while concealing a patchwork of beams and sprinkler pipes. The loft-like interior has been arranged to maximize natural light at the window wall, where air conditioning, storage, and framed light boxes have been unified through a continuous millwork surround. Conceived as a unifying element in the space, this millwork surround extends to the dining room to produce a mantel and raised hearth for the gas fireplace, and culminates in the cabinetry at the kitchen - where its clean surfaces are complemented by a large plane of white neopares glass and wood-grain stone countertops. Between the open floor plan and the master bedroom suite, a two-sided millwork wall encloses the owner’s private study, which features a large pivoting cabinet that reveals a second layer of storage within the depth of the wall; while the original staircase leading to the guest suite and terrace above has been redesigned as a feature element in the apartment, providing visual and spatial connection to the upper level through the continuity of the color and material palette of the main floor.
Featured in Design Bureau (Jan / Feb, 2014)

























