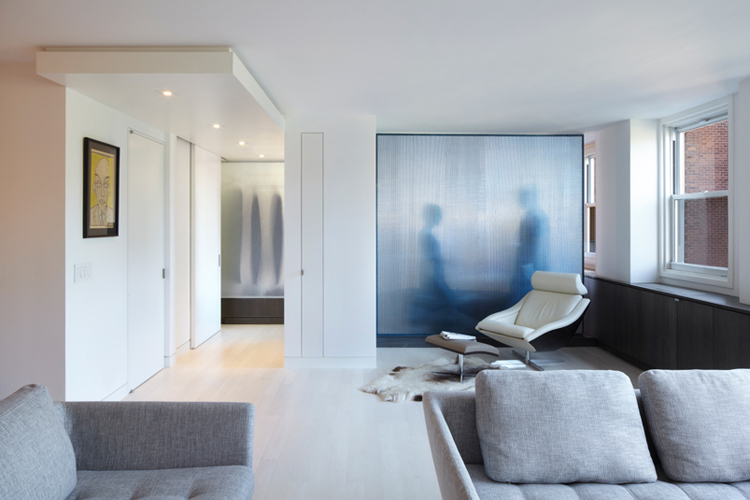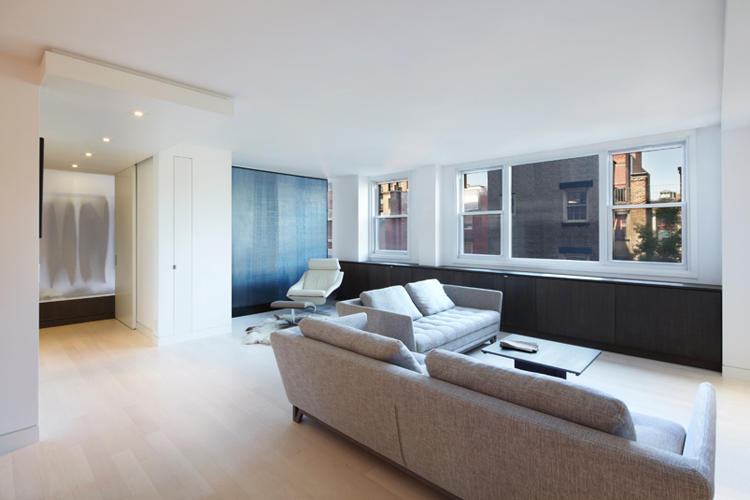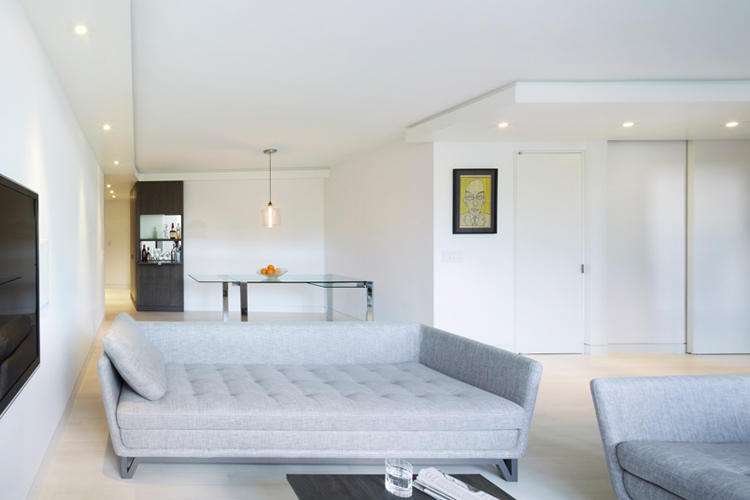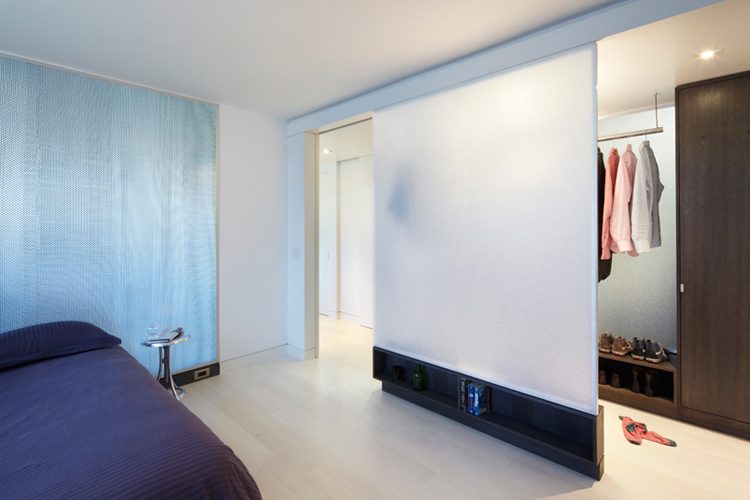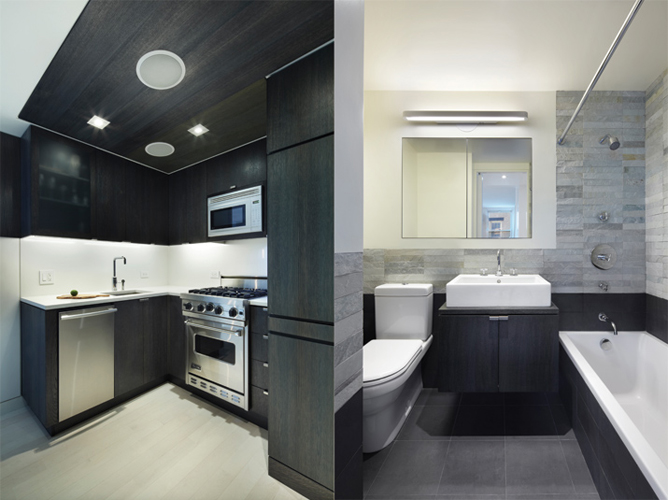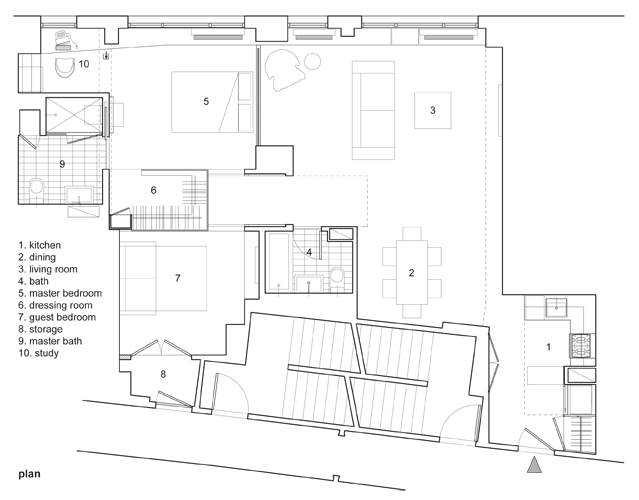Jane Street Residence
more info
Jane Street Residence
New York, NY
This project entailed the combination and complete renovation of two adjacent studio apartments in the West Village. The resulting 1-plus bedroom was designed to maximize natural light by organizing the living spaces and the master bedroom along the window wall, separated by a floating cast-polymer panel. The guest bedroom / study was created at the back of the apartment, and separated from the master bedroom by a similarly translucent, cast-polymer-enclosed dressing room, which allows natural light to reach the guest bedroom while still providing acoustical separation. A series of custom cabinetry elements unify the new layout: from the kitchen at the entry (which features a hidden fold-down work surface) and a bar cabinet in the dining room, to the storage in the dressing room and a cabinet unit which runs the length of the window wall, additionally concealing air conditioners and heating elements. Contributing to the open layout, the light-colored floors and gloss ceiling throughout were intended to dematerialize - allowing the vertical surfaces of the project to provide color and texture to the living spaces.

