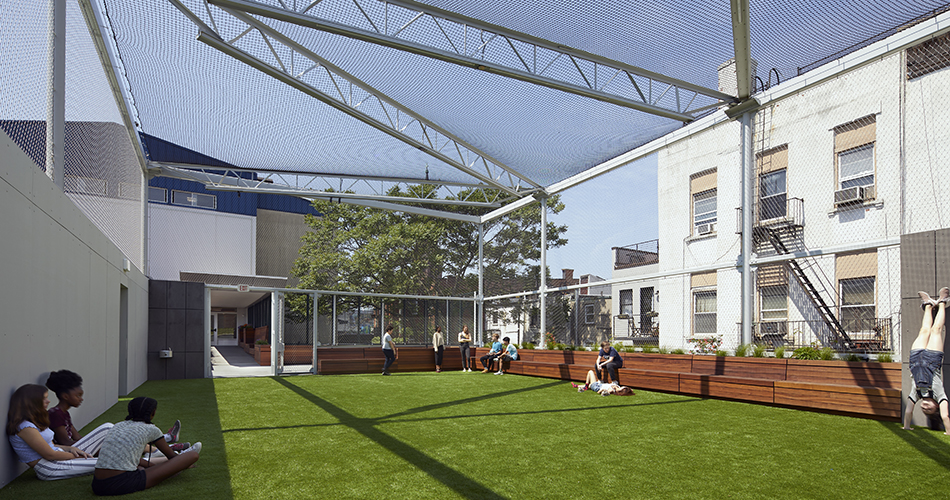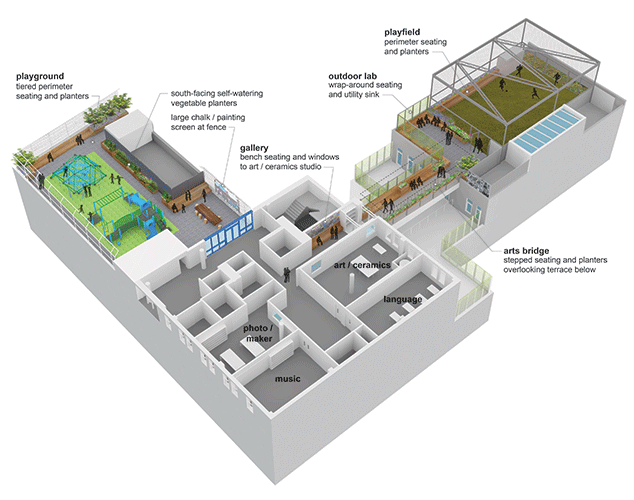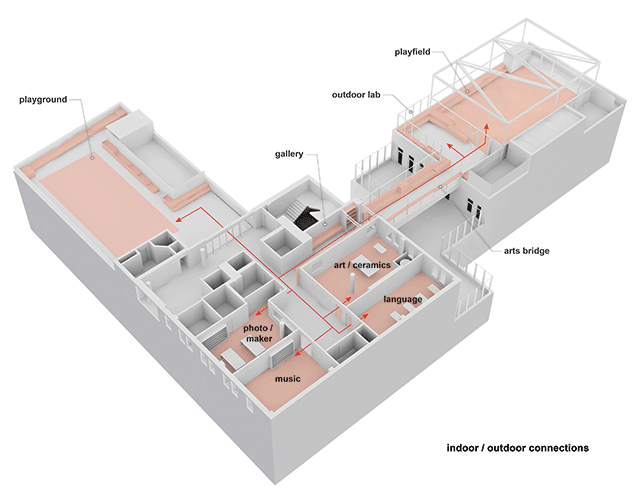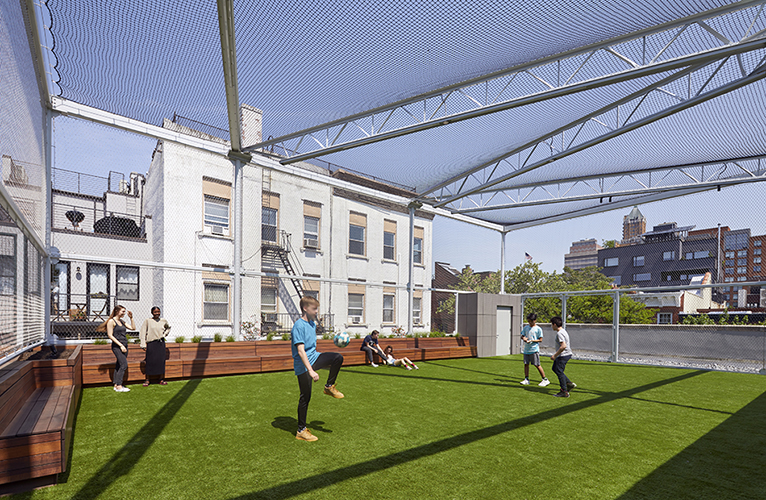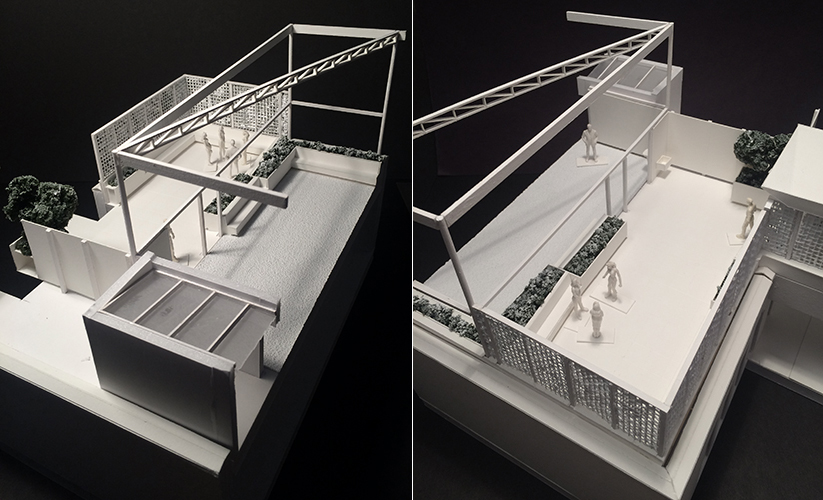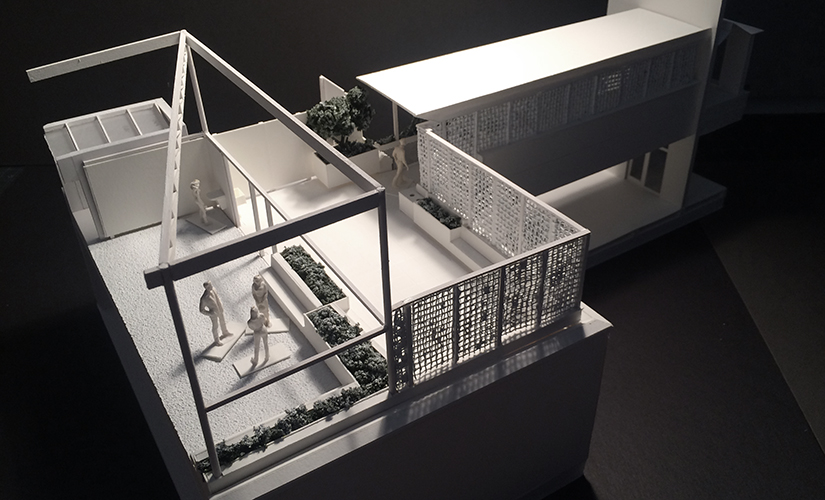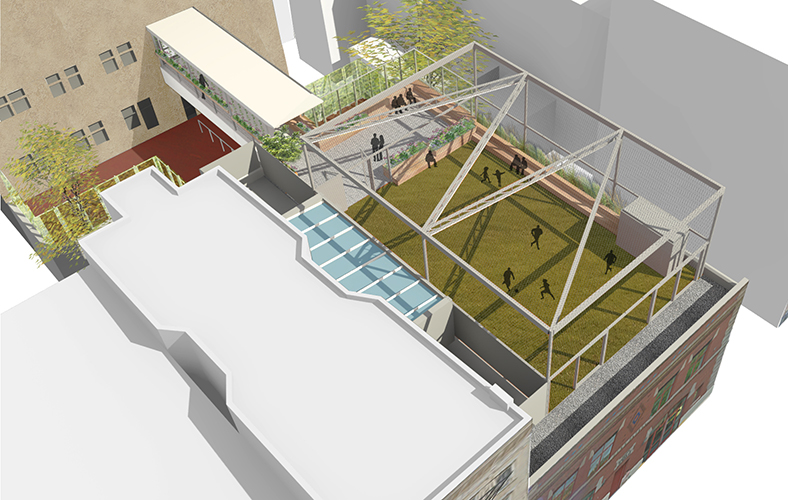Brooklyn Heights Montessori
more info
Brooklyn Heights Montessori
Brooklyn, NY
The Brooklyn Heights Montessori School campus is comprised of three distinct but connected buildings on a thru lot in Cobble Hill, Brooklyn. We were asked to provide a design vision to unite various new indoor and outdoor instructional and recreational spaces across these three buildings, while reworking the school’s Visual and Performing Arts department. This included the creation of a new enclosed playfield and outdoor classroom, and the design of an Arts Bridge – an elevated, covered passage that provides an active yet informal learning space in addition to connecting the outdoor spaces with the new interior classrooms and galleries.
The design was conceived as a series of instructional episodes between the two large recreational spaces at either end of the campus - from playground garden, to indoor gallery and studios, to Arts Bridge, to outdoor lab, and finally the enclosed playfield. Each of these episodes is intended to support both specific activities and informal uses by students and teachers, and to collectively promote continuity and engagement – both spatial and programmatic - between the school community and their shared physical environment. By drawing the active work of students and teachers out of the individual classroom and into new communal spaces of interaction and play, the design supports a central Montessori tenet to create a whole educational environment that supports guided but open-ended, child-centered learning.
Recipient of an AIA Design Award of Excellence (2018)









