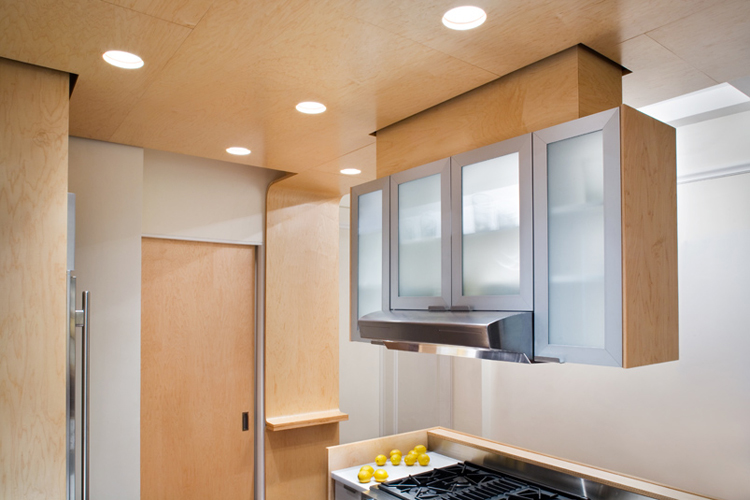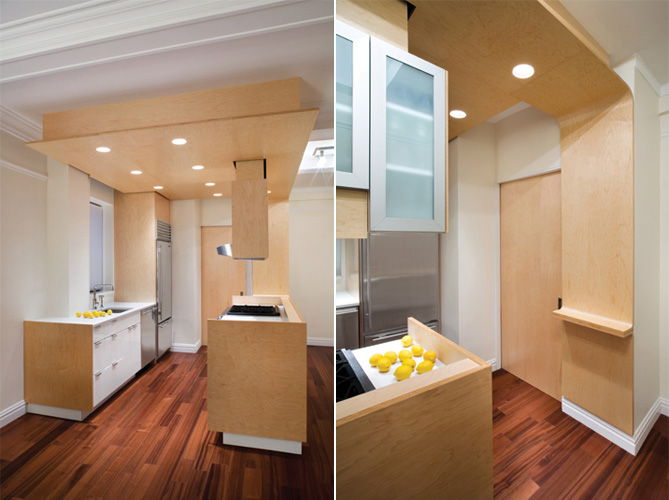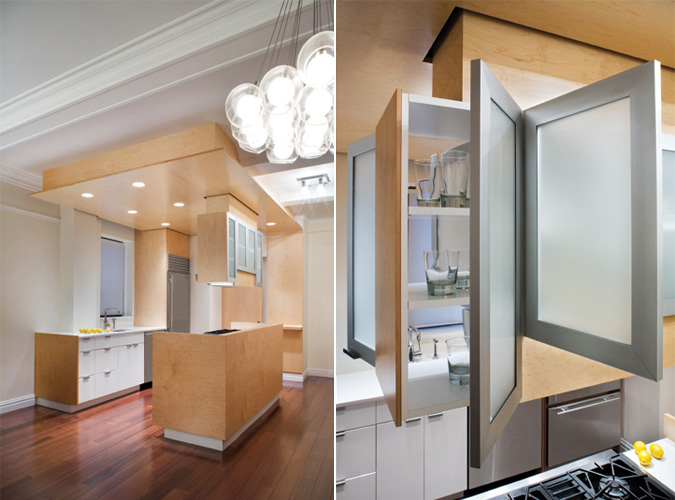58th Street Residence
more info
58th Street Residence
New York, NY
This renovation of a pre-war two bedroom apartment in Midtown focused on the re-design of the kitchen as an open, central space within the life of the apartment. Removing the walls that originally separated the entry hall, kitchen, and living room as small, discrete spaces, the new layout allows for a greater use of natural light and a stronger sense of connection between the various living spaces of the apartment. The new kitchen was conceived as a clearly delineated, contemporary volume, inserted as a figure against the backdrop of the original pre-war architectural details. This volume is articulated through a series of custom wood panels – from millwork elements installed around appliances and the kitchen island, to a suspended ceiling canopy which curves down the wall adjacent to the entry to create a shelf for keys and mail. Integral to the design was the selection of new lighting fixtures which extended the contemporary sensibilities of the kitchen throughout the apartment.







