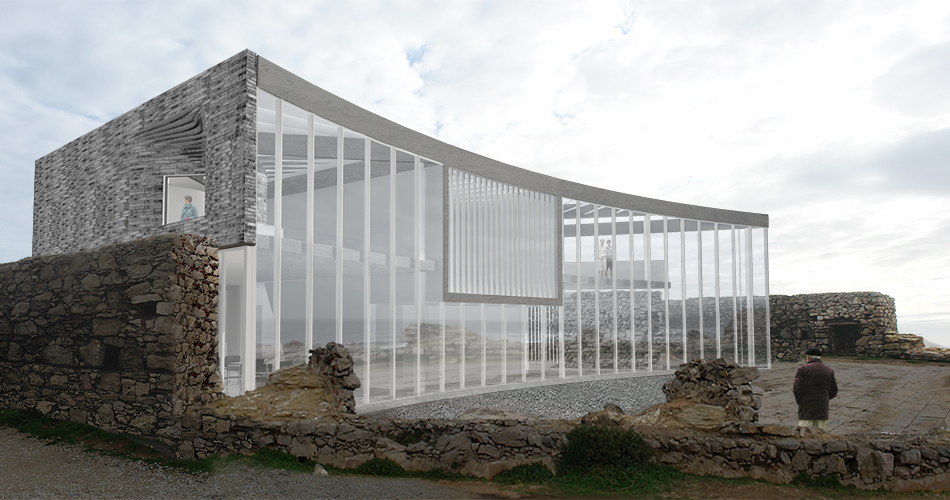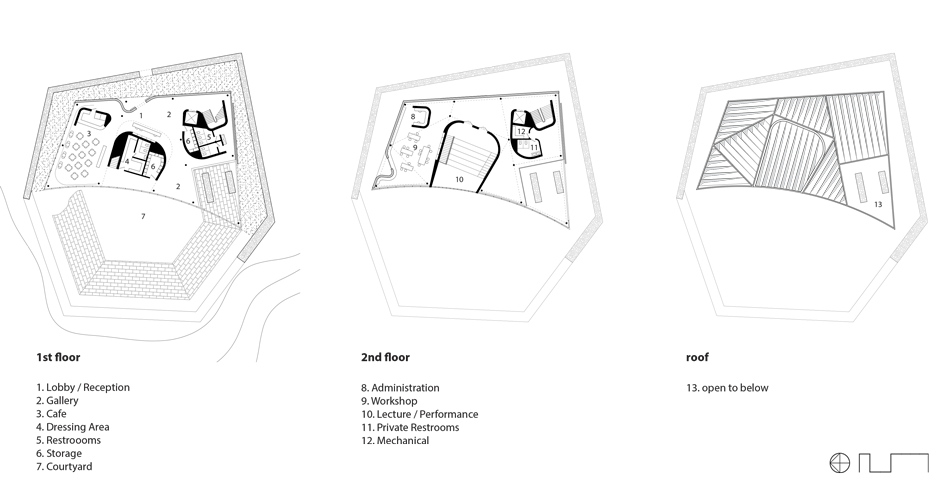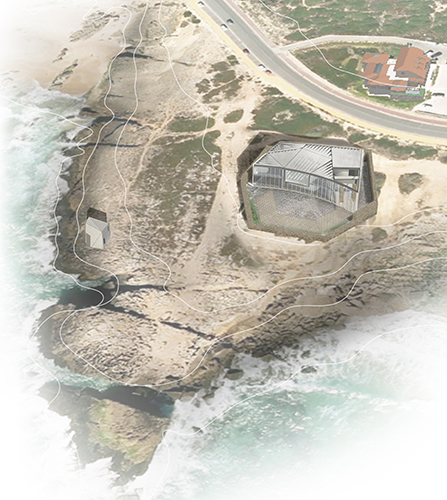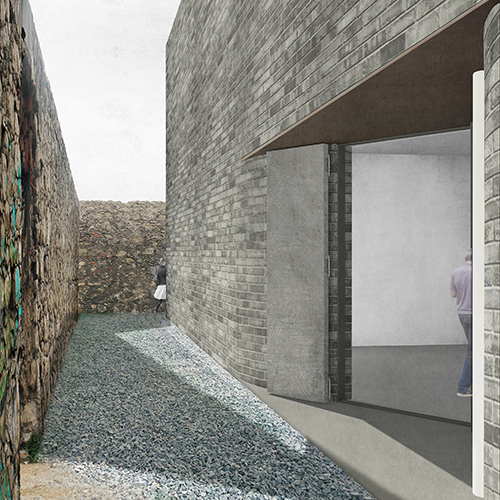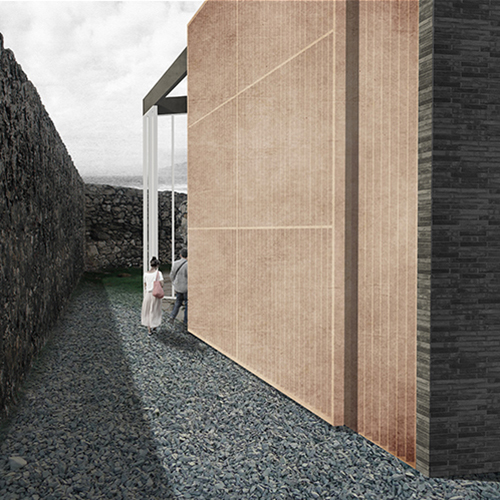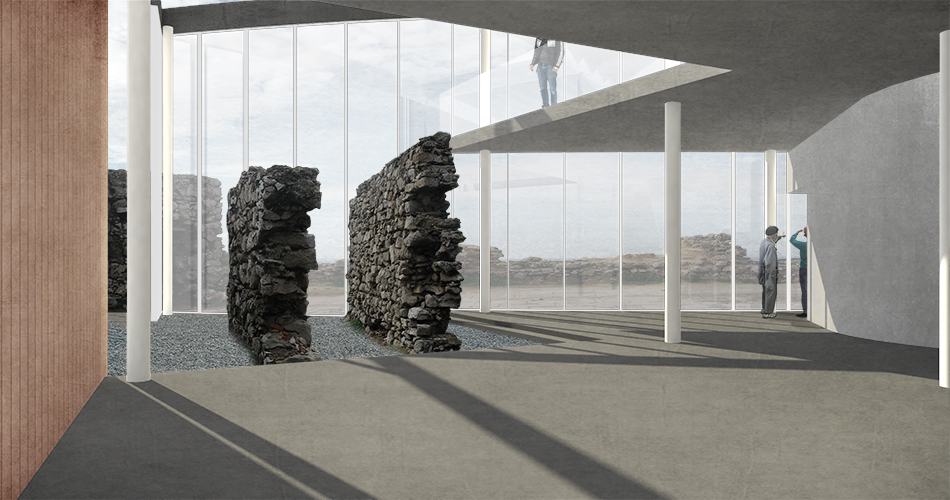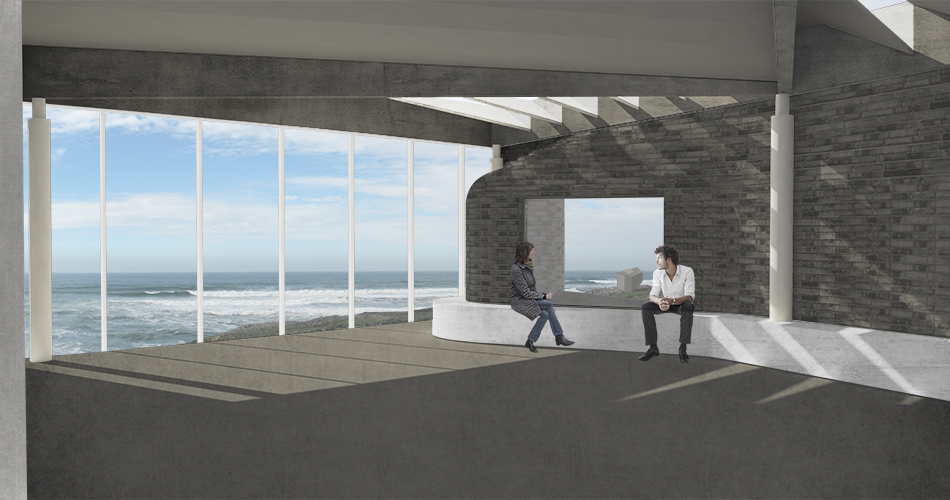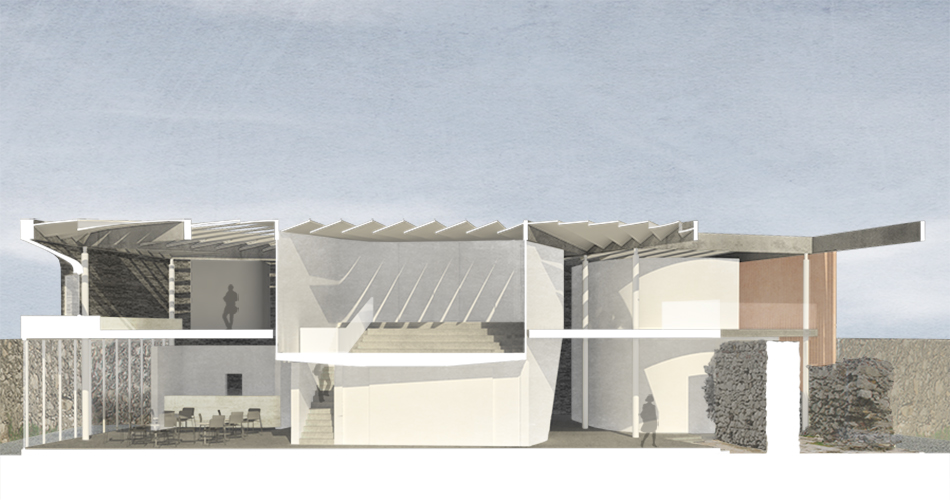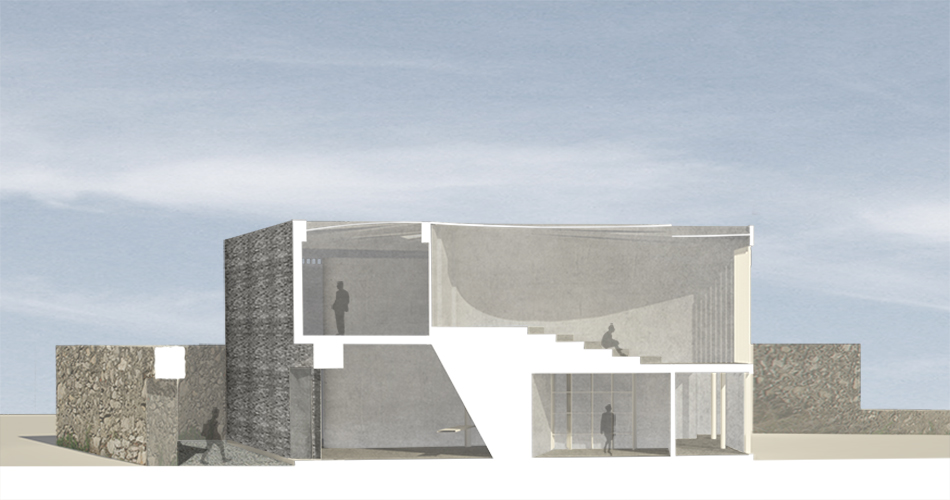Cresmina Art Center
more info
Cresmina Art Center
Cascais, Portugal
The Cresmina Art Center draws on the heavy, rugged nature of the Guincho-Cresmina coastline, as an armature for moments of refinement, light, and reflection. The building’s massing derives from the geometry of the historic fortress, offset and rotated to create passages and vistas between the building and the fortress walls leading to the open courtyard. These passages serve to engender new spatial and material experiences of the existing ruin, and promote a heightened sense of compression at the entrance to the structure. In contrast to the heavy materiality of the fortress, the open plan of the Art Center is materially and spatially transparent, eliciting a tension between interior and exterior, courtyard and building. Similarly, each of the four façades of the Art Center are composed independently in dialogue with their adjacent site context, reflecting the rough stone of the ruin in glass surfaces, speaking to this roughness through the solidity of the Art Center’s undulating brick walls, or responding to the polygonal shape of the courtyard with a taught, curving 2-story glass wall. The triangulated framing of the roof is infilled with folded, accordion skylights which deliver indirect natural light to the workshop and gallery spaces of the 2nd floor. At the far corner, where the building encloses the two existing, free-standing ruins, the roof has been pulled back to create a clear opening to the sky.

