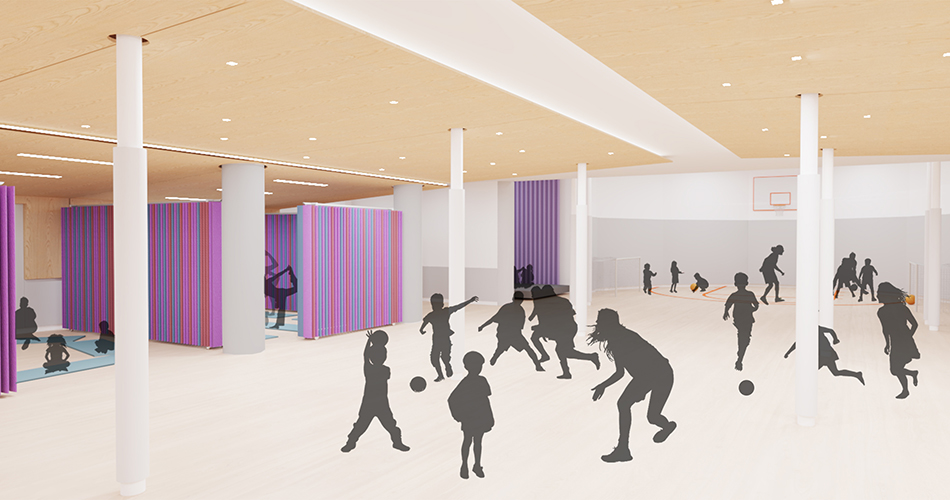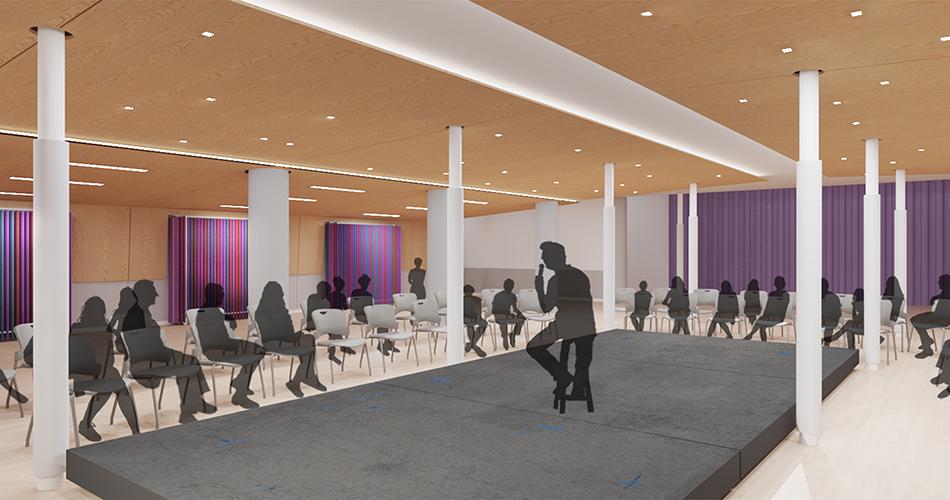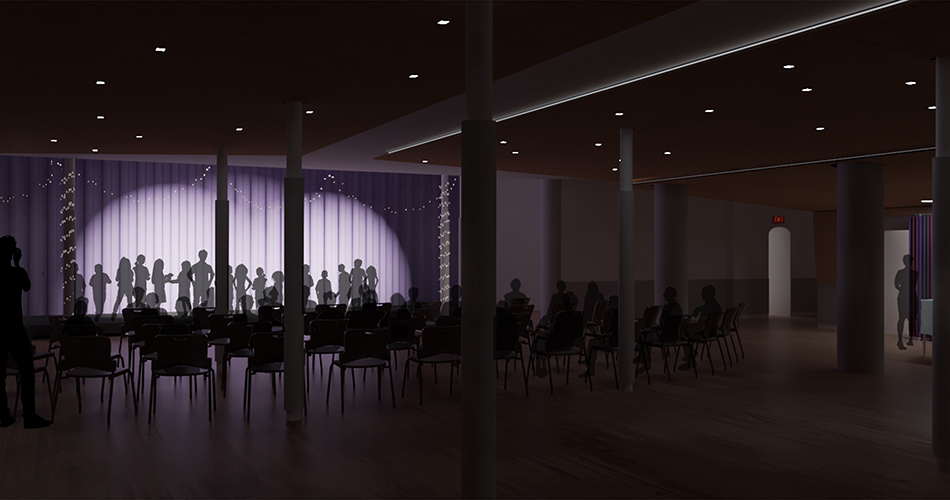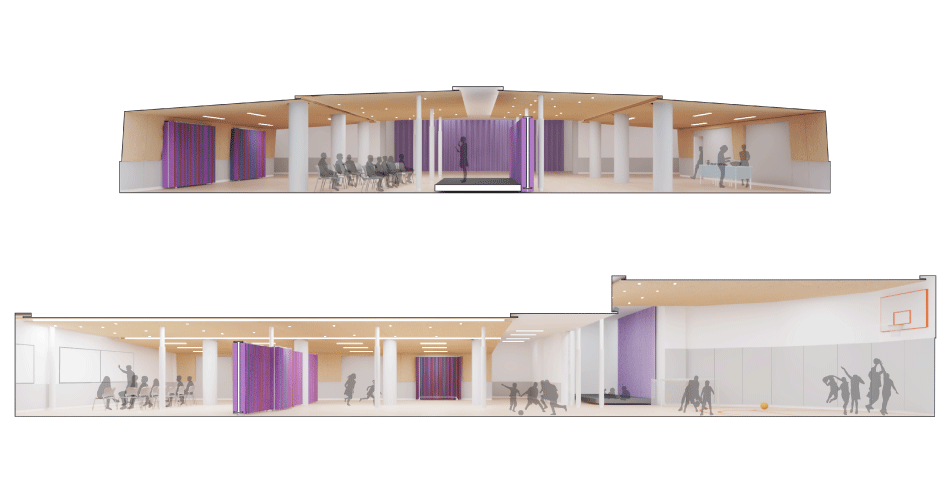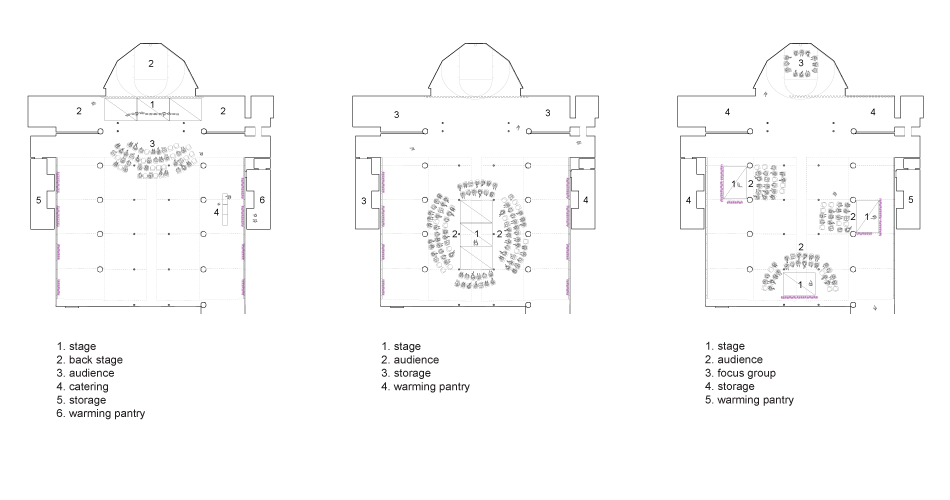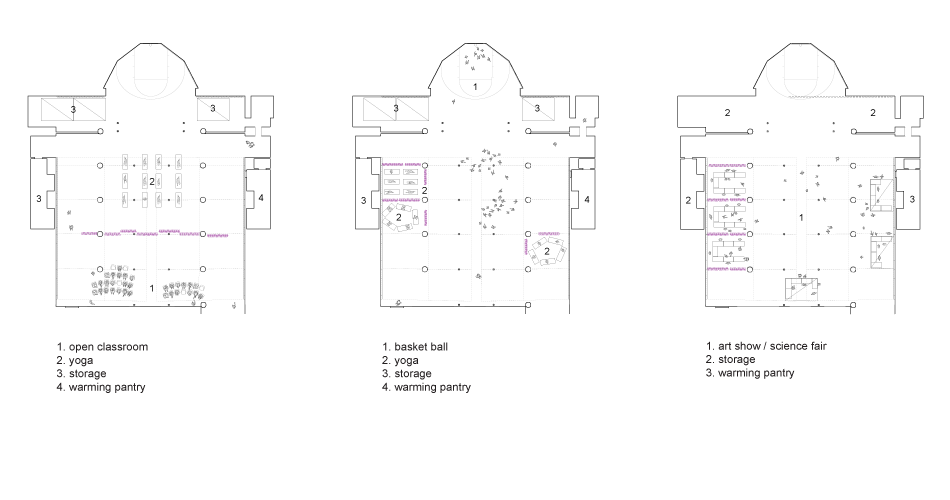The Caedmon School
more info
The Caedmon School
This project for The Caedmon School on the Upper East Side includes the design of a 7,000 SF multi-purpose hall for use by the school and the adjoining St. Monica’s Church. The design re-imagines the decorative tradition of ecclesiastical tapestries as movable partitions which create temporary spaces within the hall. These rolling tapestry dividers, in conjunction with movable stage platforms, can be positioned to create multiple spaces simultaneously - acoustically buffered by the fabric and an overhead wood paneled ceiling. The changeable configurations of the room accommodate a wide range of instructional and recreational programs for the school and the Church through an economy of simple, movable elements.

