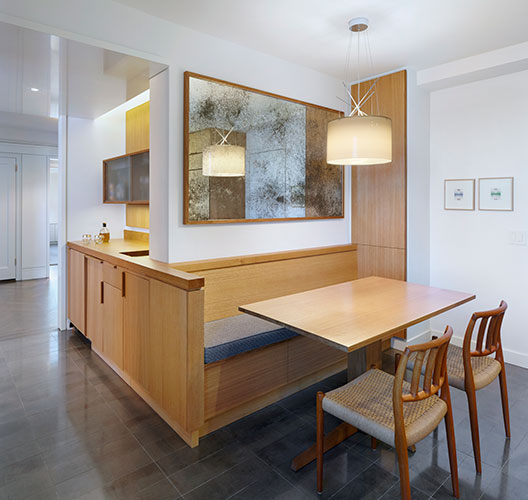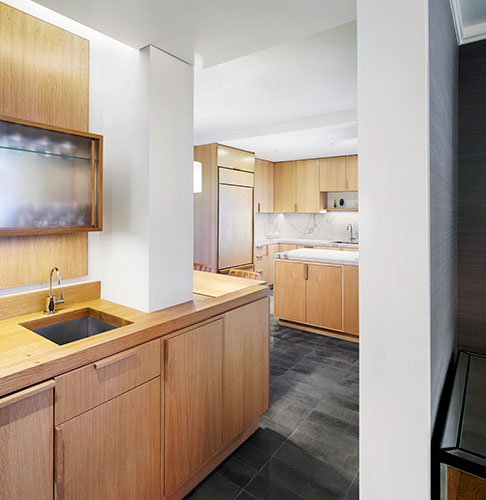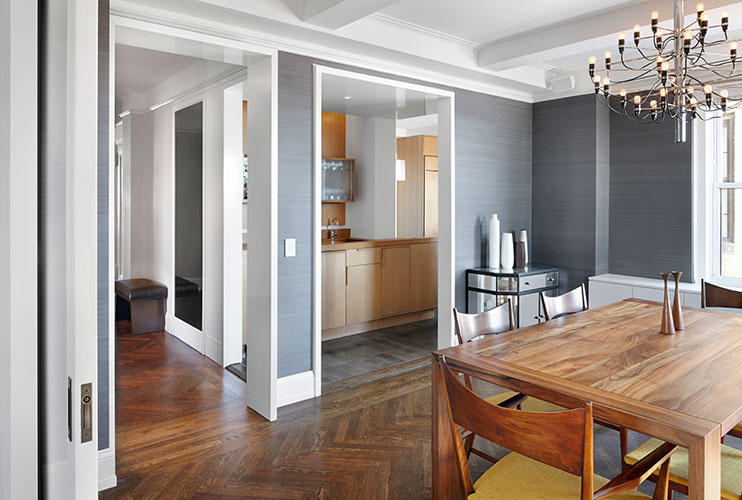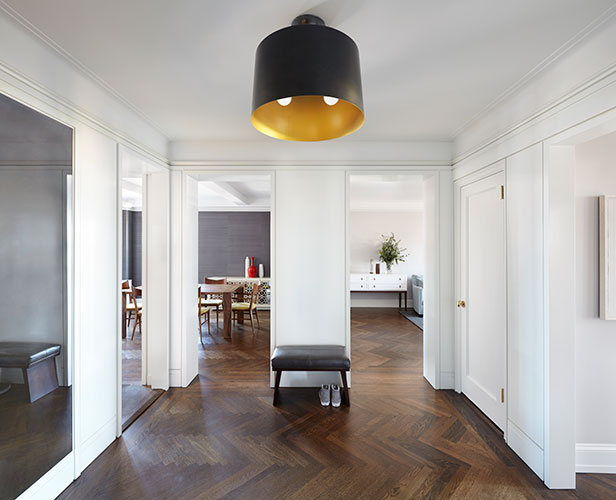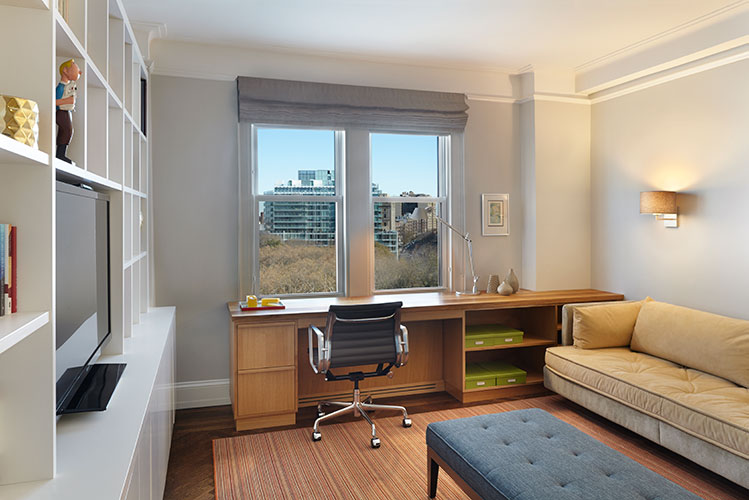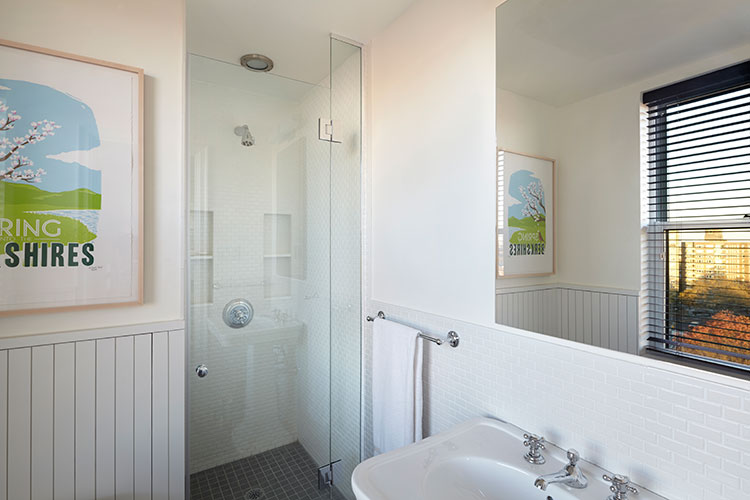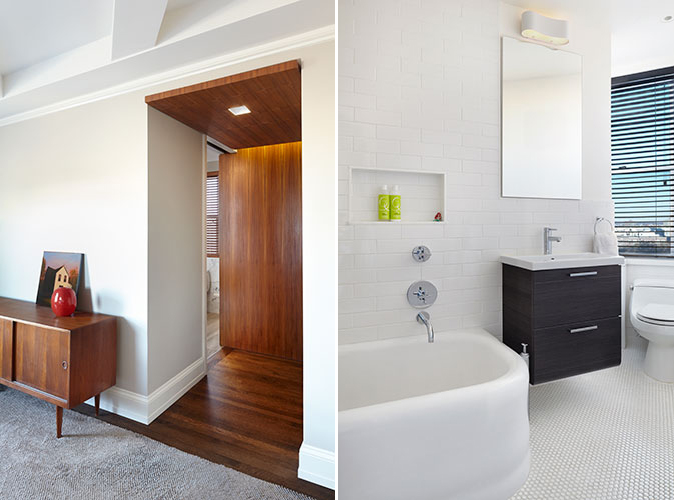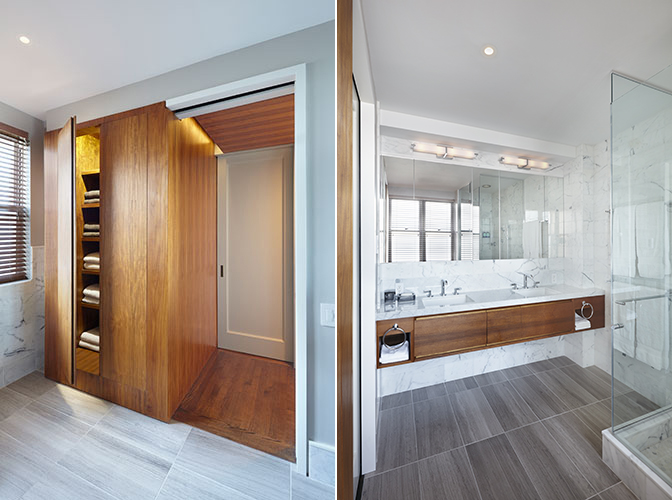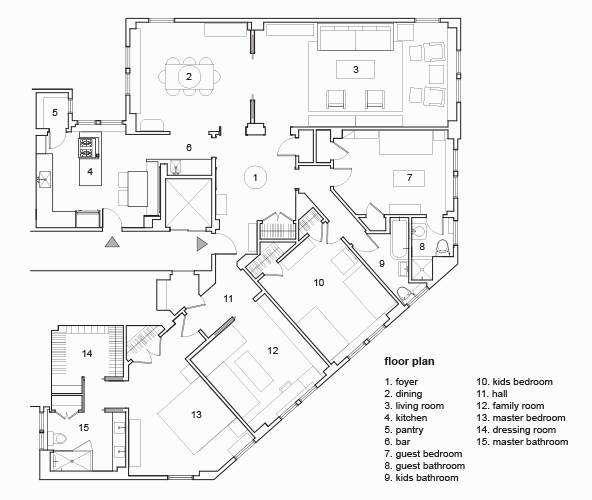Plaza West Residence
more info
Plaza West Residence
Brooklyn, NY
For this renovation of a 2,300 SF, 4-bedroom apartment overlooking Grand Army Plaza in Brooklyn, the design developed with respect for the pre-war detailing of the historic Rosario Candela-designed building and a desire to modernize the finishes and layout of the apartment. Originally two separate units, the combined apartment is arranged in two sections around the central entry foyer, with the large kitchen and bar area, living, and dining rooms for entertaining at one end, and the private bedroom suite and family room at the other. The custom kitchen features rift-sawn oak cabinetry, including specially designed and fabricated drawer and appliance pulls, with additional custom detailing at the built-in banquette. This furniture-grade millwork extends from the kitchen to the bar area, where concealed under-counter appliances and a solid wood countertop are set against a top-lit oak wall panel. A similar detail appears at the entrance to the master bathroom, where a large, top-lit teak panel turns into the bathroom to become a floor to ceiling closet surrounded by additional custom teak cabinetry. Furnishings, wallpaper, and lighting were selected to complement the modernized layout, including items by Ligne Roset, Maharam, Flos, and Holland & Sherry, and customized pieces by CL Sterling and Weego Home.
Featured in Design Bureau special edition (Spring 2015)



